Residential Gardens
Galisteo Modern
Santa Fe, New Mexico
The landscape architecture of Galisteo Modern successfully transitions a modern architectural masterpiece into its surrounding context through poetic yet restrained interventions. Within the entry courtyard, vertical walls offer protection from the natural elements and provide a canvas to display a private sculptural collection. The second garden, in contrast, is an expansive, promontory entertainment space that gives way to views of the expansive Galisteo Basin. Located in the center of the courtyard, a geometric lap pool appears to cantilever from the home, extending the gesture of the house onto the plains. Adjacent to the pool, a raw poured concrete form rises, offering a visual punctuation to the landscape and a functioning windbreak from northern winds. Because the immediate landscape is so dominant and visually spectacular, the design is both respectful of and scaled appropriately to its environment, protecting the site’s visual quality and environmental significance. Natural processes are encouraged through the reconstruction of the sensitive Galisteo Basin ecosystem.
“The simplicity is so beautiful. The freestanding concrete wall fits into the landscape yet provides a rich contrast. It's very difficult to do. The way the pool goes in and out of shade provides such a contrast of options. This is how architecture and landscape can be masterfully integrated.” — National ASLA Professional Awards Jury
Services Provided: Site Analysis, Master Planning, Zoning & Land Use Approvals, Site Planning, Conceptual Design, Schematic Design, Design Development, Construction Documents, Permitting, Bidding/Negotiations, Construction Observation, Grading & Drainage Plans, Landscape Architecture
Awards
- Honor Award for Residential Design, ASLA National
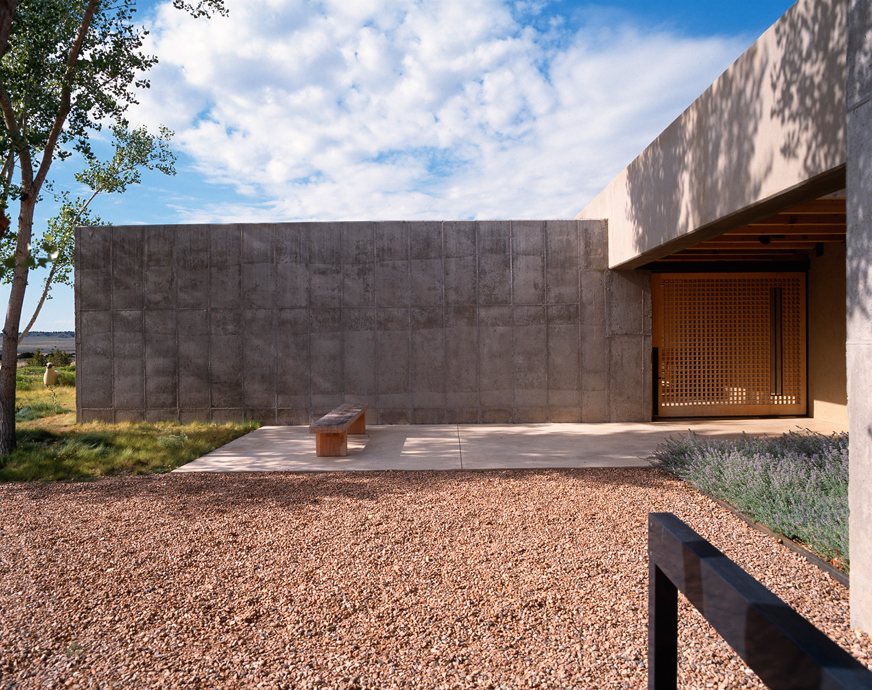
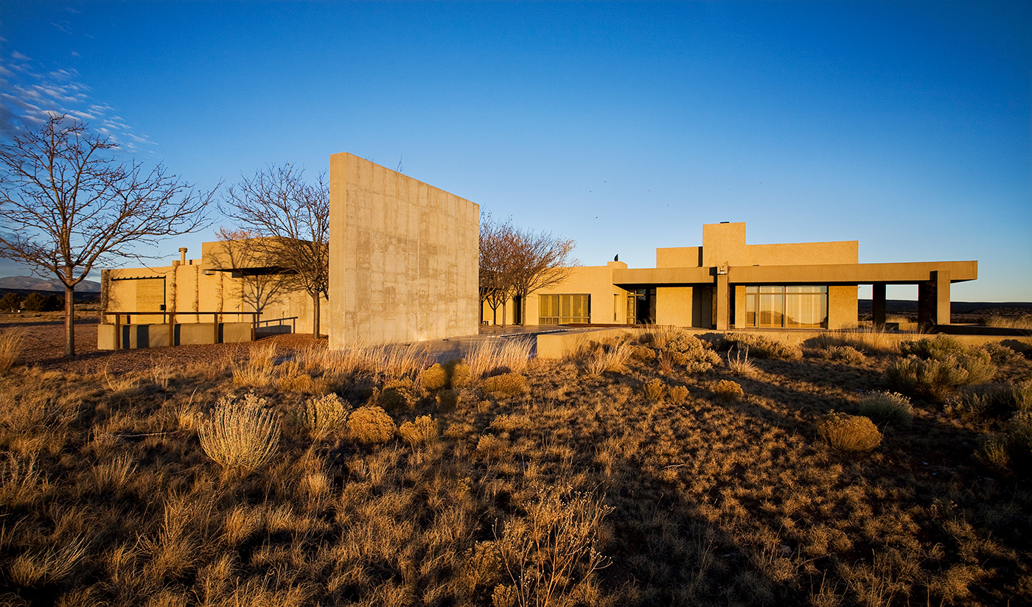
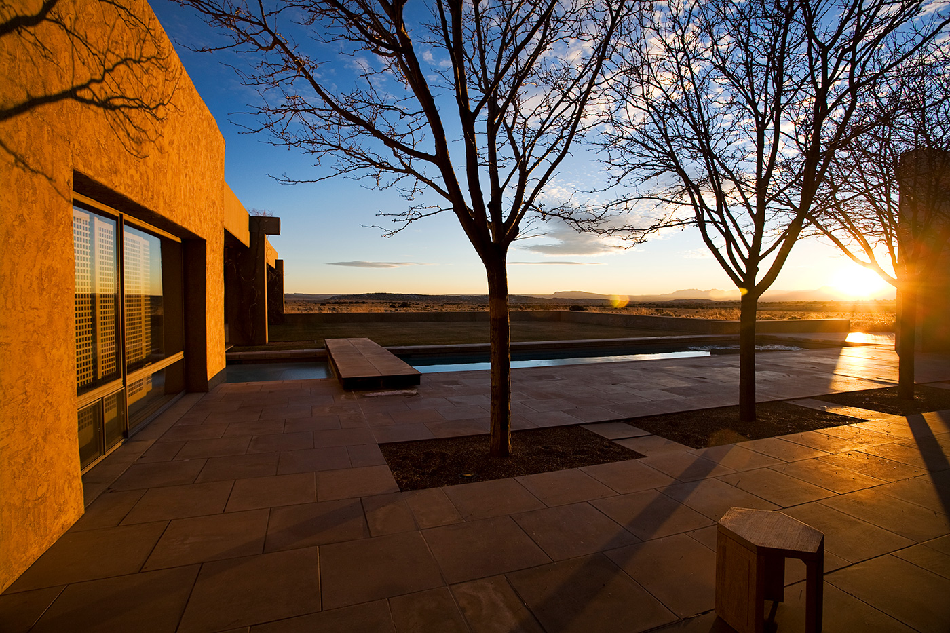
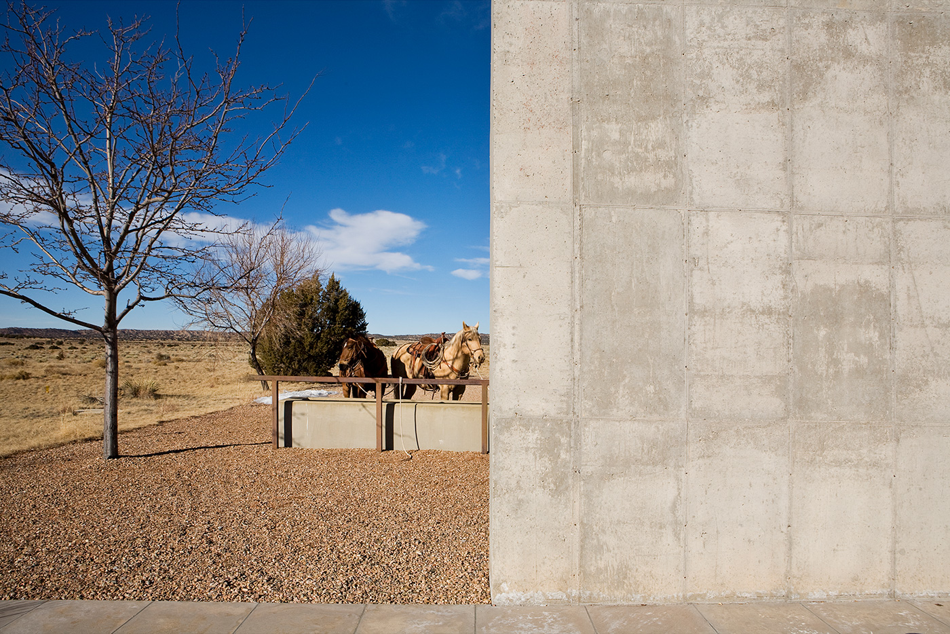
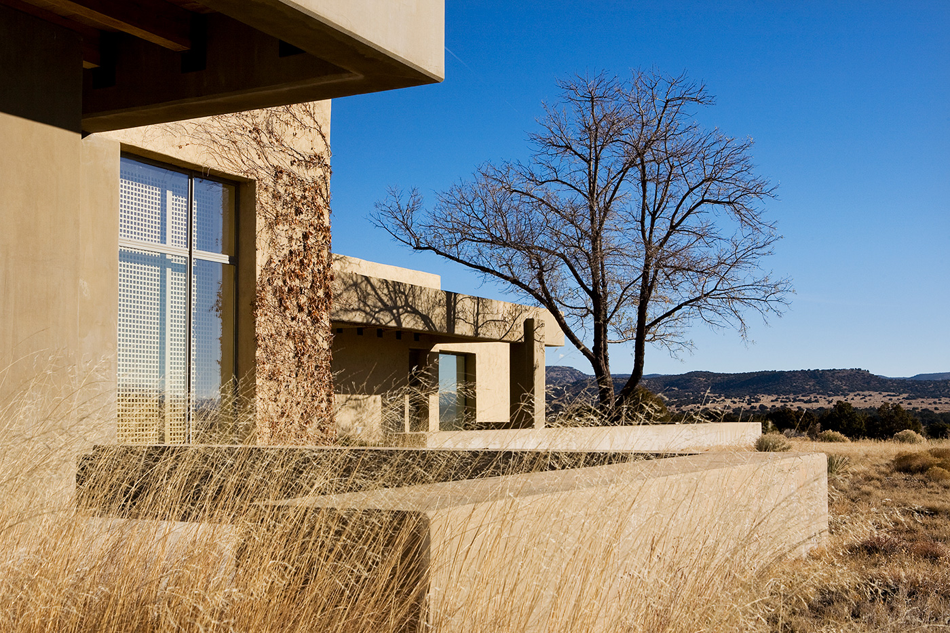
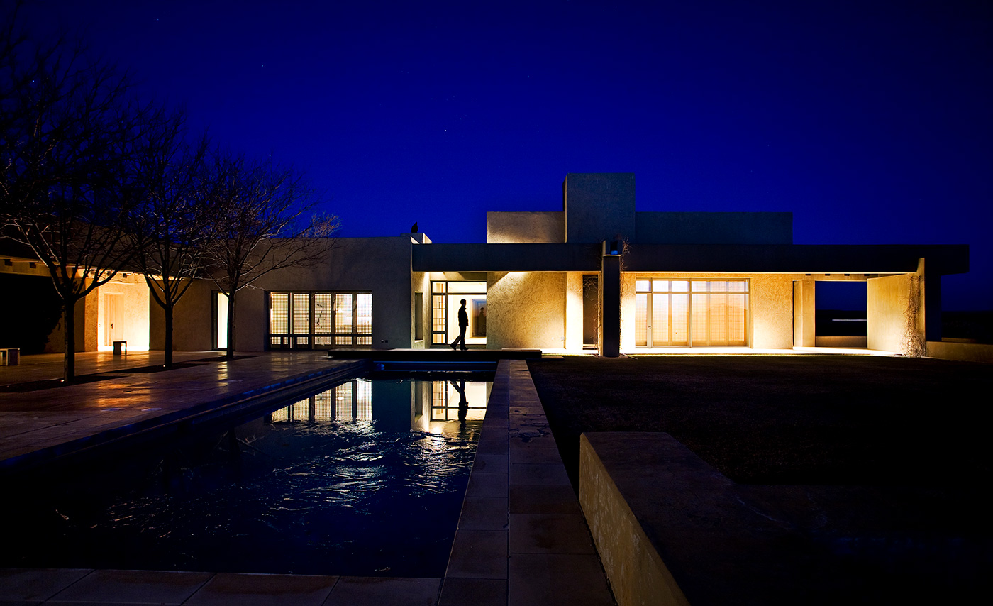
Collaborators
Suby Bowden & J.D. Morrow, Joe D’Urso Design