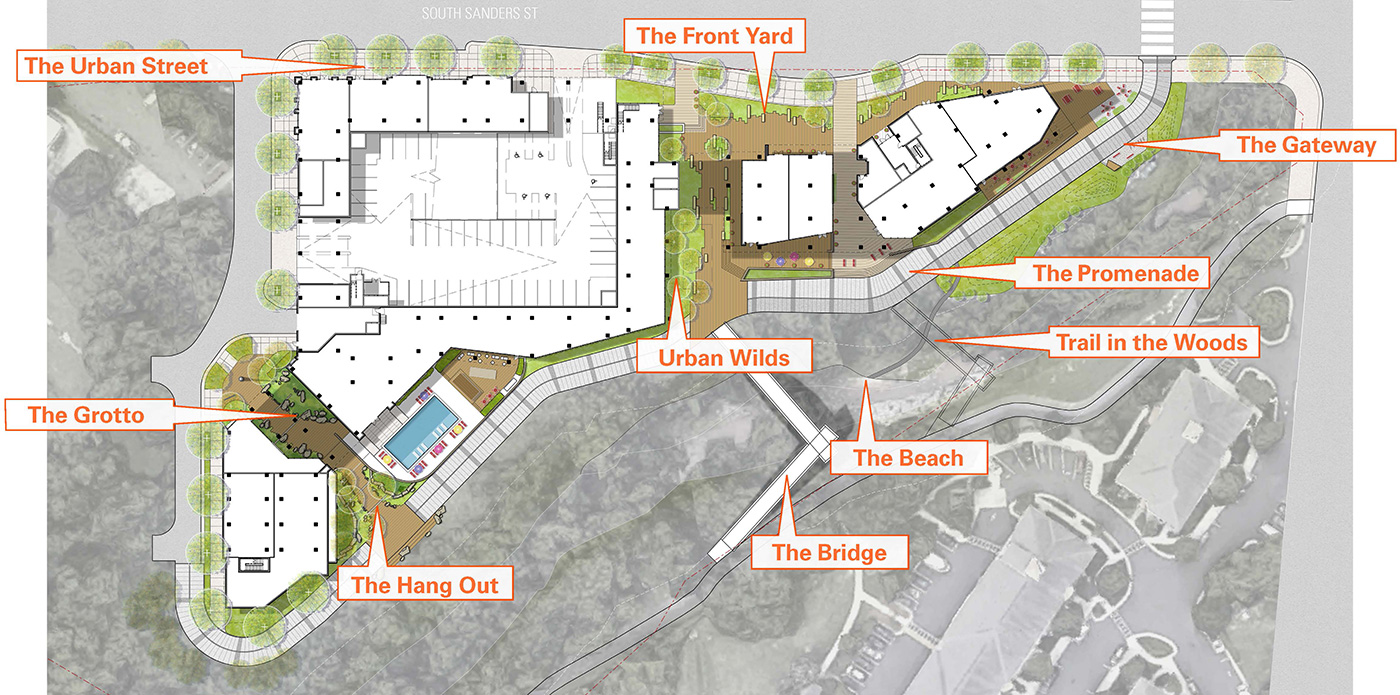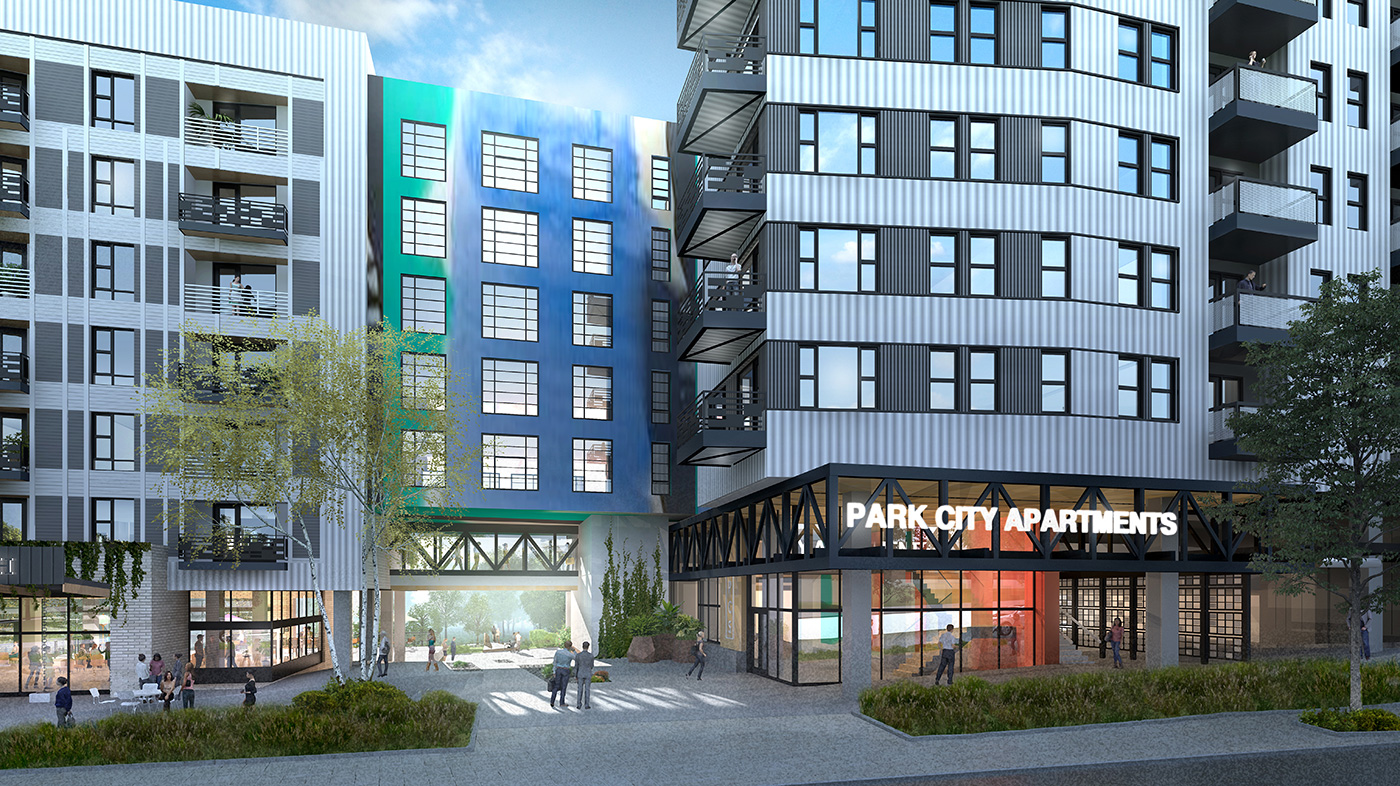On the Boards
Park City South
Raleigh, North Carolina
Park City South will be Raleigh’s first mixed-use Trail-Oriented Development (TOD) acting as a connector to the historic Dorothea Dix Park and Capital Area Greenway network, as well as a gateway to downtown Raleigh. Design Workshop was selected to lead the landscape architecture and lighting design for the new 1.5-acre urban hub.
The team is using the design theme of “urban wilds” to incorporate the wild nature of the greenway and creek within the outdoor spaces of the development. A key element of this design is implementing sustainable design features into material choices and site drainage and responding to Raleigh’s increasingly hot climate through careful consideration of human comfort. Once complete, Park City South will serve as a model for development along city greenways in Raleigh and share techniques that will elevate the city’s public realm.
Services Provided: Landscape Architecture, Lighting Design
Client
Kane Realty Corporation


Collaborators
JDAVIS Architects, Kimley Horn, Scalene Design, Vignette Interior Design