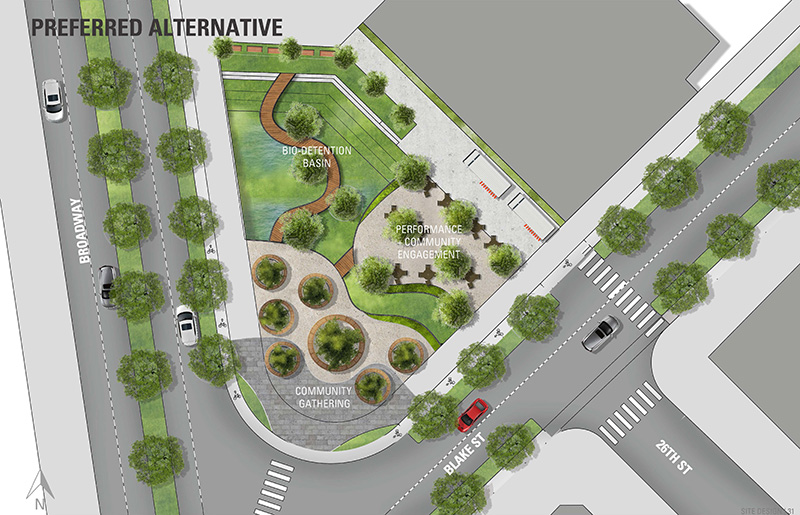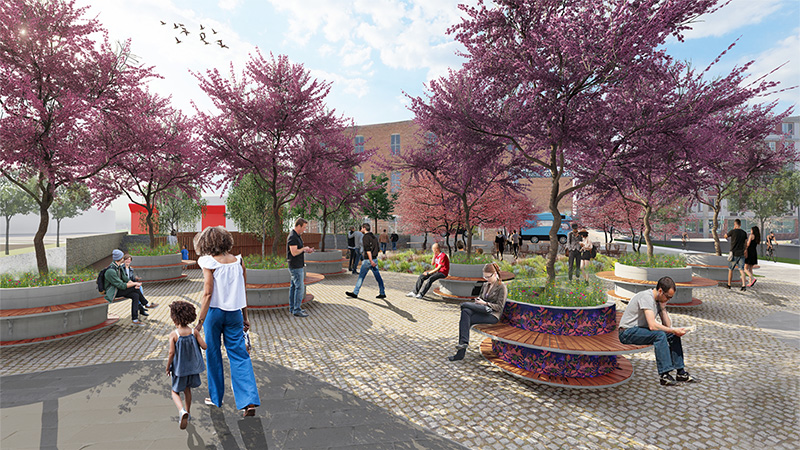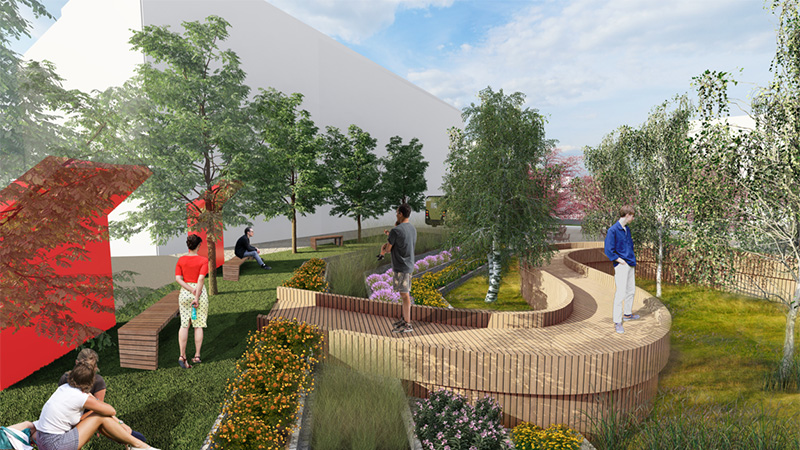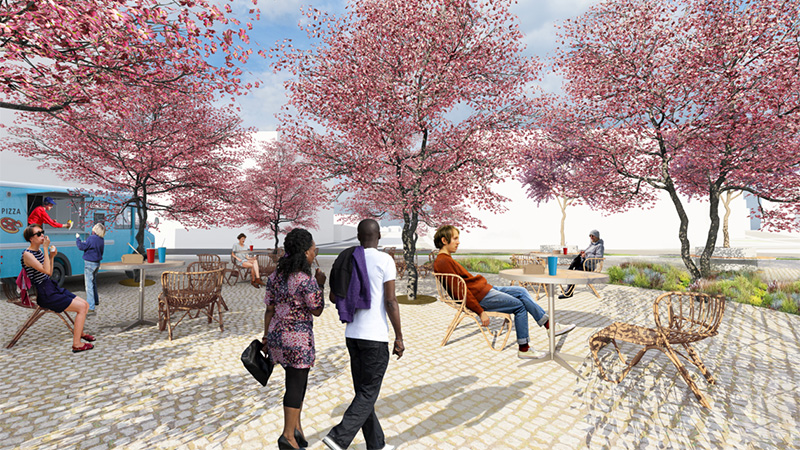News Release
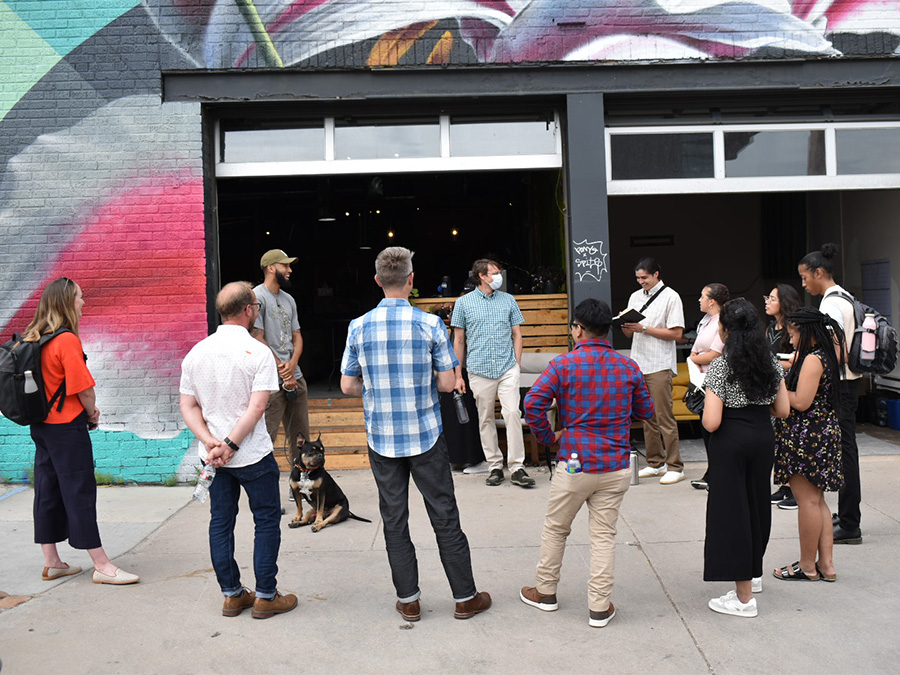
2022 Dr. Charles Fountain Internship Wraps Up
Posted 8/17/2022
As our 2022 Dr. Charles Fountain Internship has come to a close, the interns impressed the client and firm with the presentation of their final plan and design. Established in honor of Dr. Fountain, founder of the landscape architecture program at North Carolina A&T State University, the internship provides opportunities for BIPOC students, who are often underrepresented in our industry, to gain experience in an interdisciplinary design office environment.
Reflecting on the program, Robb Berg, President, said, “The strength of the program is rooted in Dr. Charles Fountain’s mission to provide opportunity and education to those underrepresented in our field and in the diverse backgrounds of each of our participants. I am extra proud of this year’s class, they have surpassed all expectations and have provided tangible value to an area of real need within our community.”
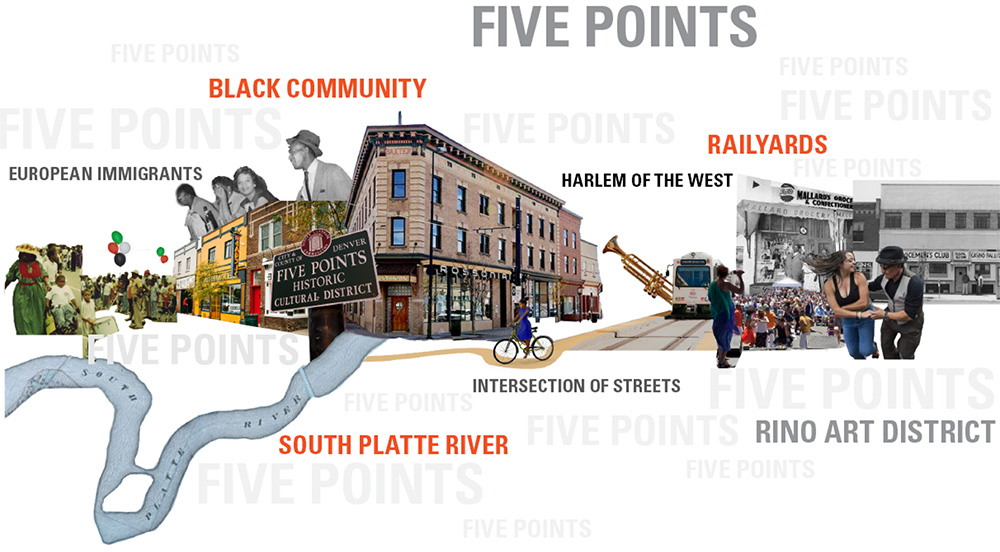
Context and history collage of Five Points
Project Kick-Off
This year, our seven interns were asked to create a green infrastructure toolkit to support future community engagement and visioning for Denver’s Five Points neighborhood, one of the oldest and ethnically diverse neighborhoods in the city. Throughout the project the team worked directly with the client, the Green Dot Coalition, made up of the National Wildlife Federation, Greenspaces, Lincoln Hills Cares, Urban Sanctuary, and the Heart of Five Points The group kicked off the project together in Denver by visiting the area, meeting with the client groups, and learning more about the history and context of the neighborhood. Serving as a cultural hub in Denver for generations, the neighborhood has experienced a transformation from an industrial zone to dense residential with in the last 20 years. The area, not originally intended for human use, has a severe lack of trees and vegetation which exacerbates the urban heat island effect while leaving the area susceptible to flooding.
The client’s vision for the project is to create a “Green Metropolis” by bringing nature into urban spaces, protecting existing small businesses, and establishing a plan for green infrastructure while involving the community. After setting up critical success factors and project dilemma, the team established a thesis for the project that included identifying priority areas for re-design, creating a series of typologies to address needs, re-designing Boxyard Park, and creating a series of “green ribbons” to connect the neighborhood and community amenities.
The team analyzed green spaces, tree canopy, heat surfaces, and hydrology of the neighborhood to better understand the existing conditions and areas for improvement.
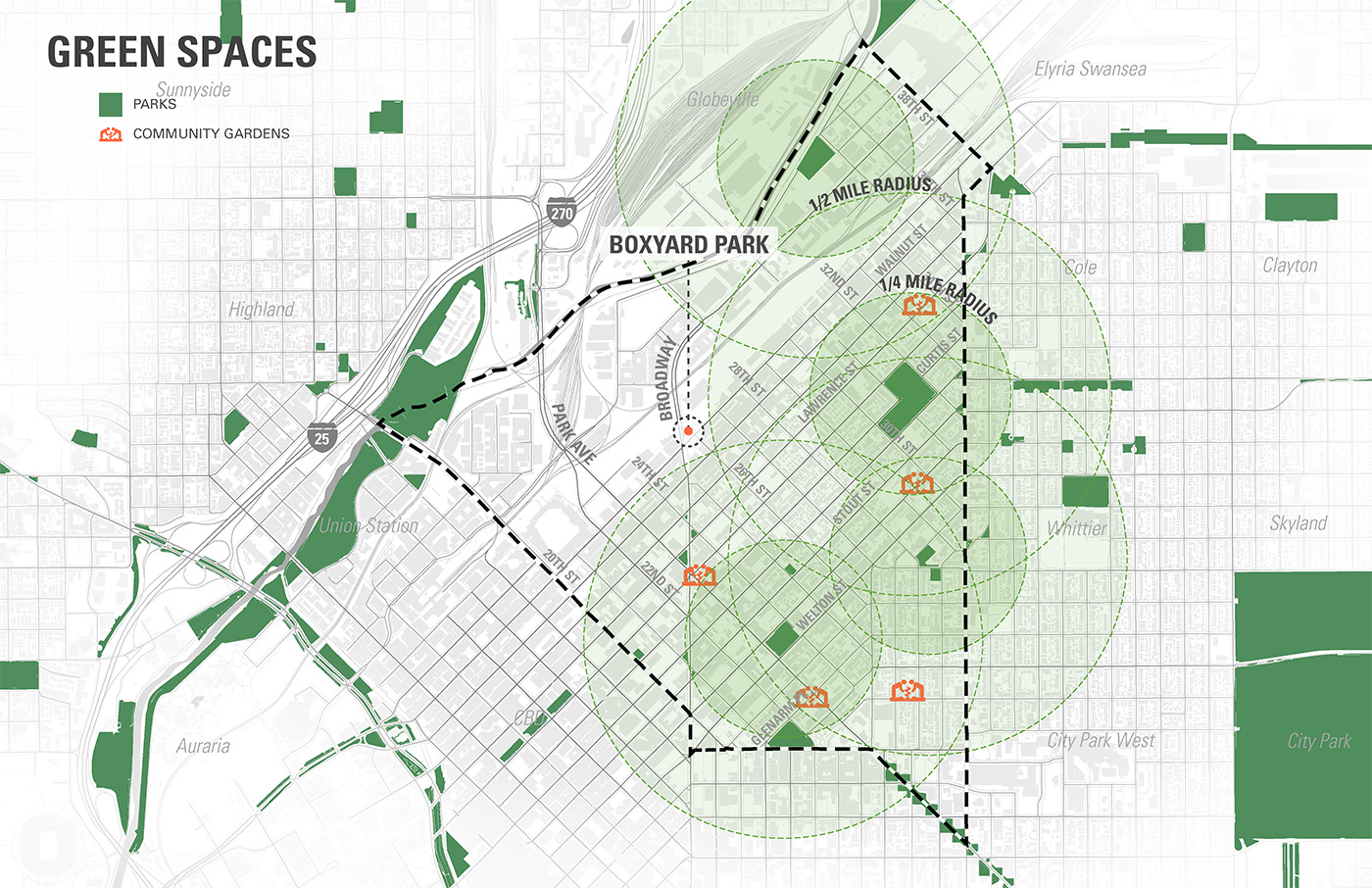
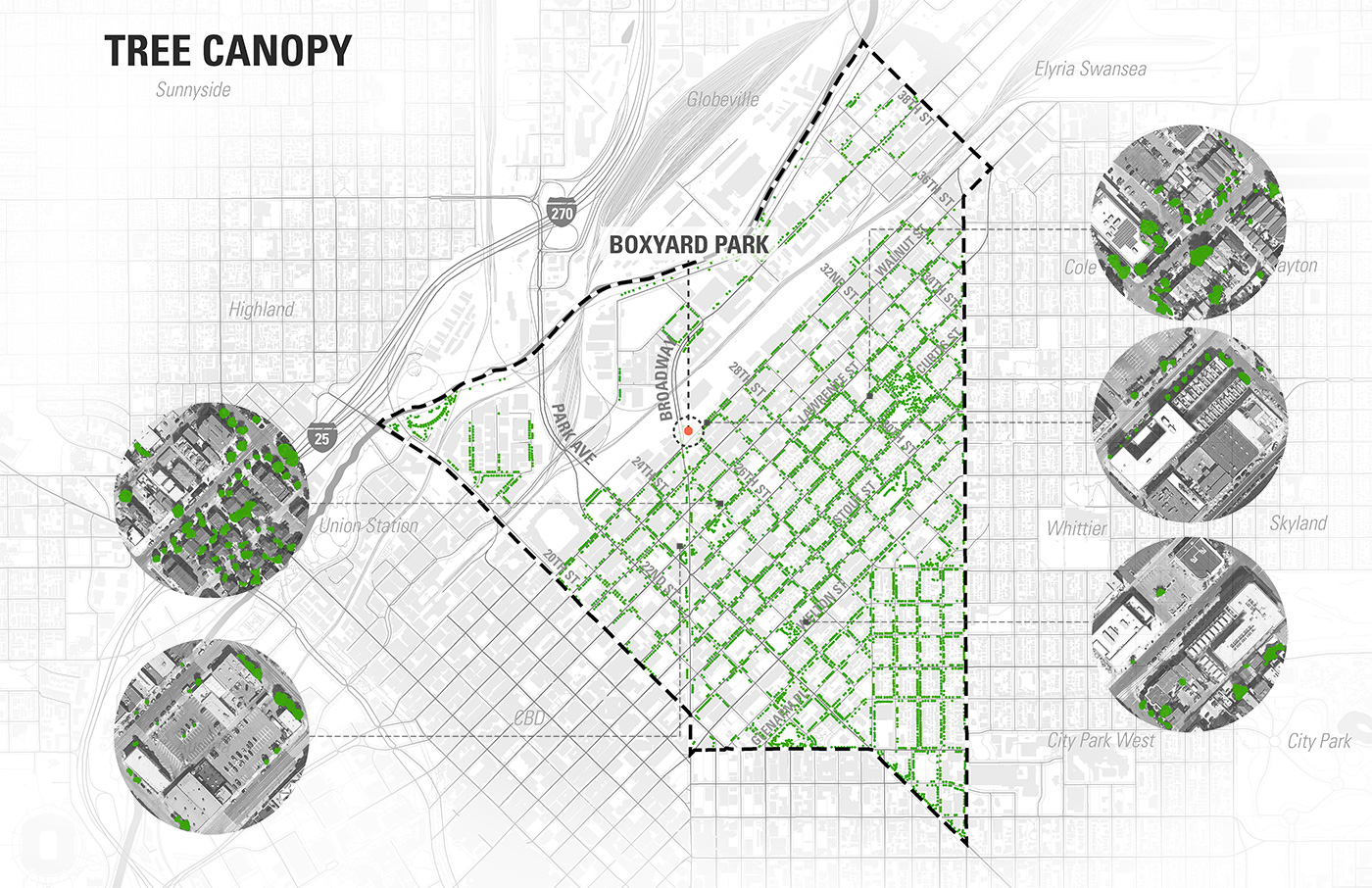
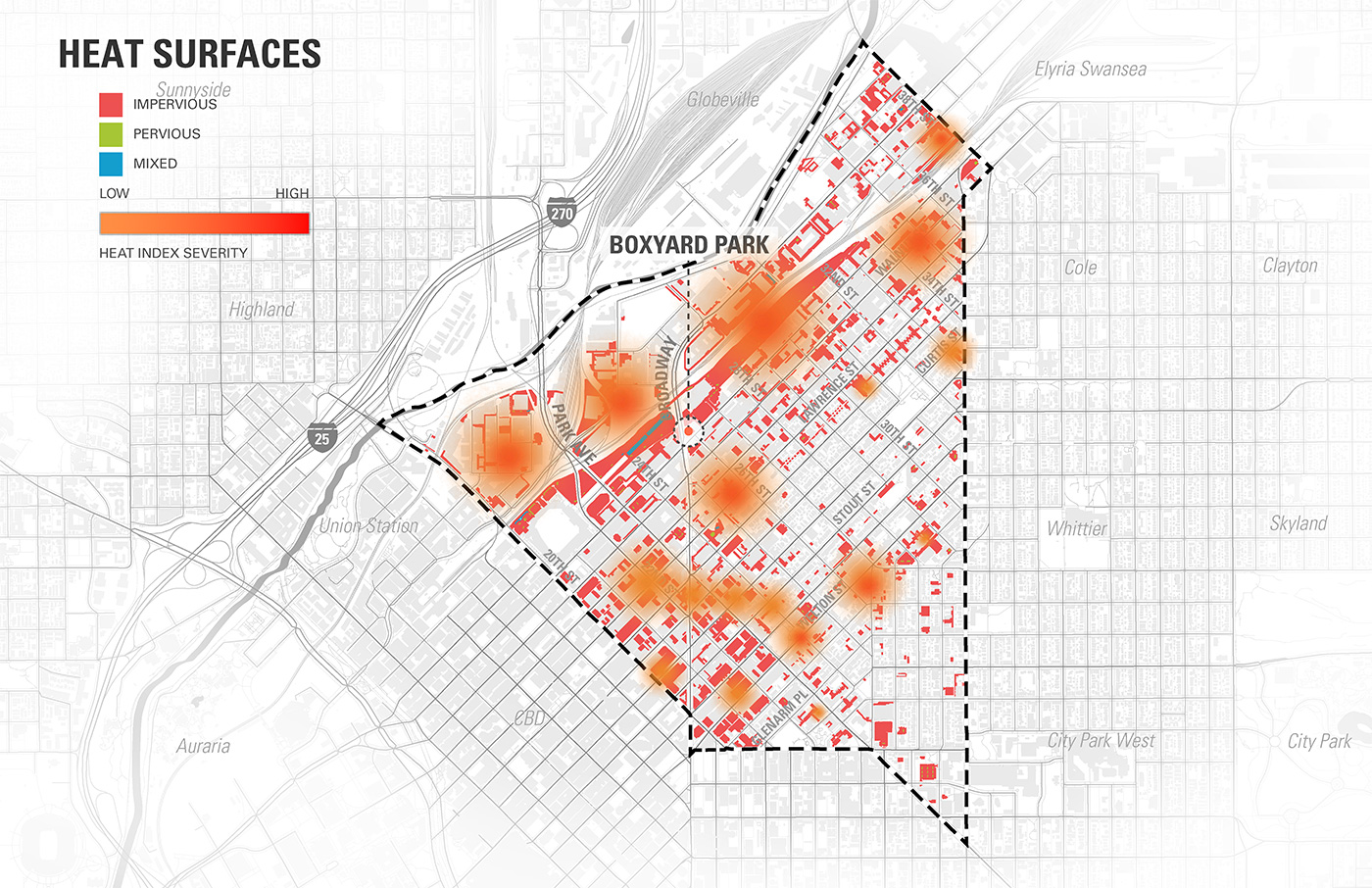
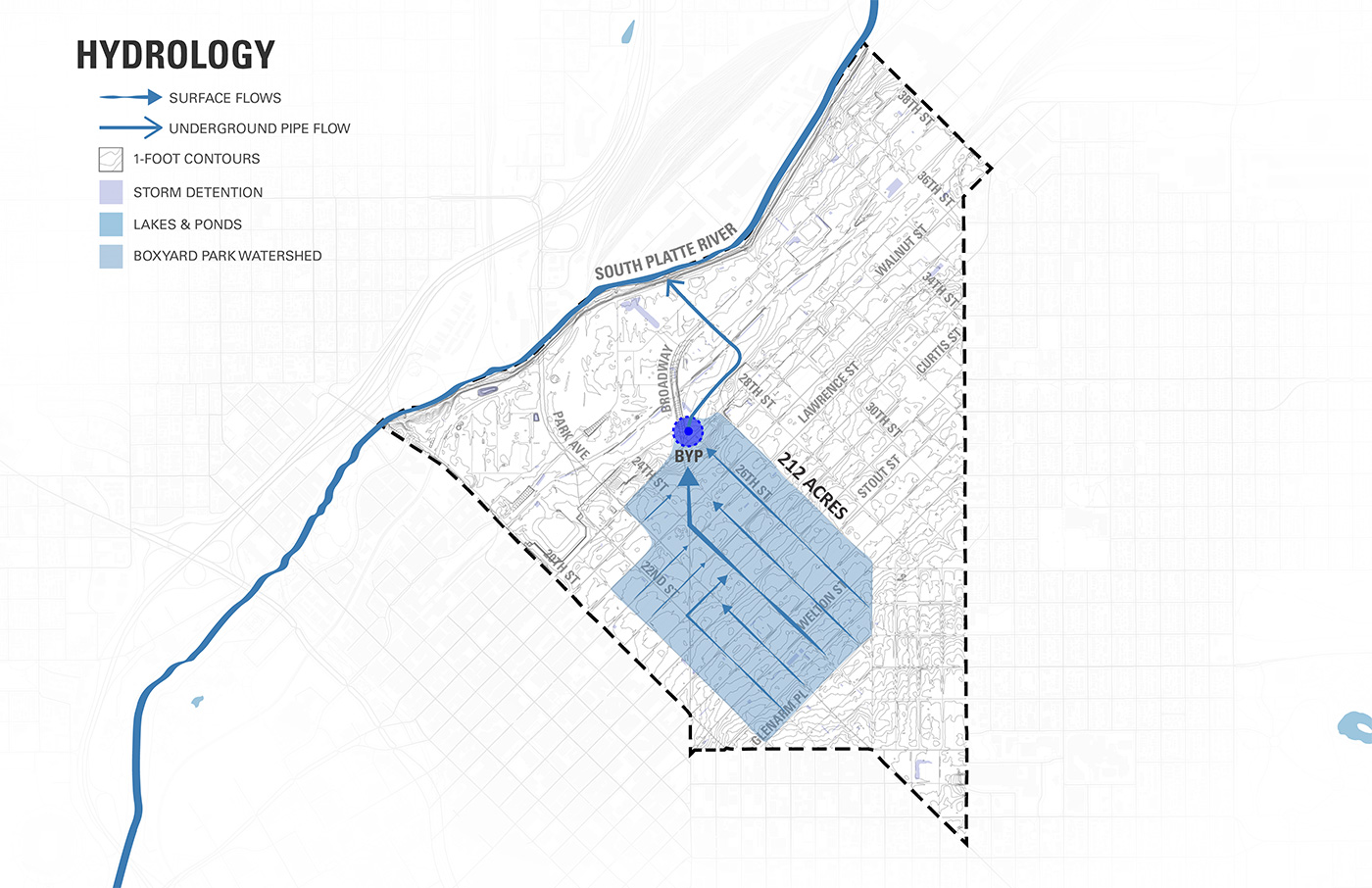
The team’s first step was to research and better understand the context and existing conditions of the site. They researched the history and demographics of the neighborhood, and evaluated the existing green spaces, tree canopy, heat surfaces, and stormwater infrastructure. When reviewing the analysis and collected data, the team was able to create a set of project goals based on our DW Legacy Design® approach of integrating design into the community, environment, art, and economics.
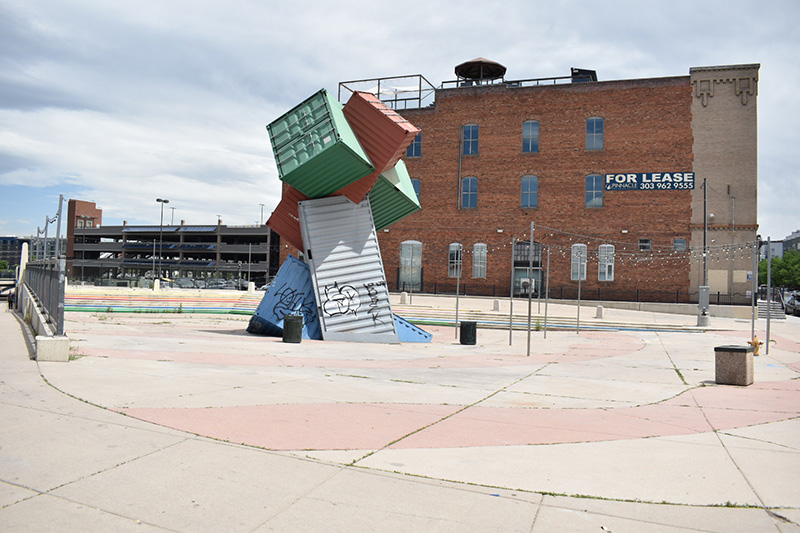
Boxyard Park current conditions.
Boxyard Park
Starting with the re-design of Boxyard Park, the team visited and evaluated the site, understanding the opportunities and constraints to creating a community space. With no vegetation or shade in the area the site experiences extreme heat making it uncomfortable and unusable, and the existing sculpture is not liked by many. However, the park’s location provides an opportunity to improve views from the site to downtown and capture stormwater flow from the greater neighborhood.
After initial analysis, the team entered the design phase using an iterative process to create three alternatives for the site, ultimately selection one preferred alternative to present to the client. Focusing on creating a space for the community, the team designed a park with multiple spaces that promotes community gathering, bioremediation, and opportunities to support local and small businesses.
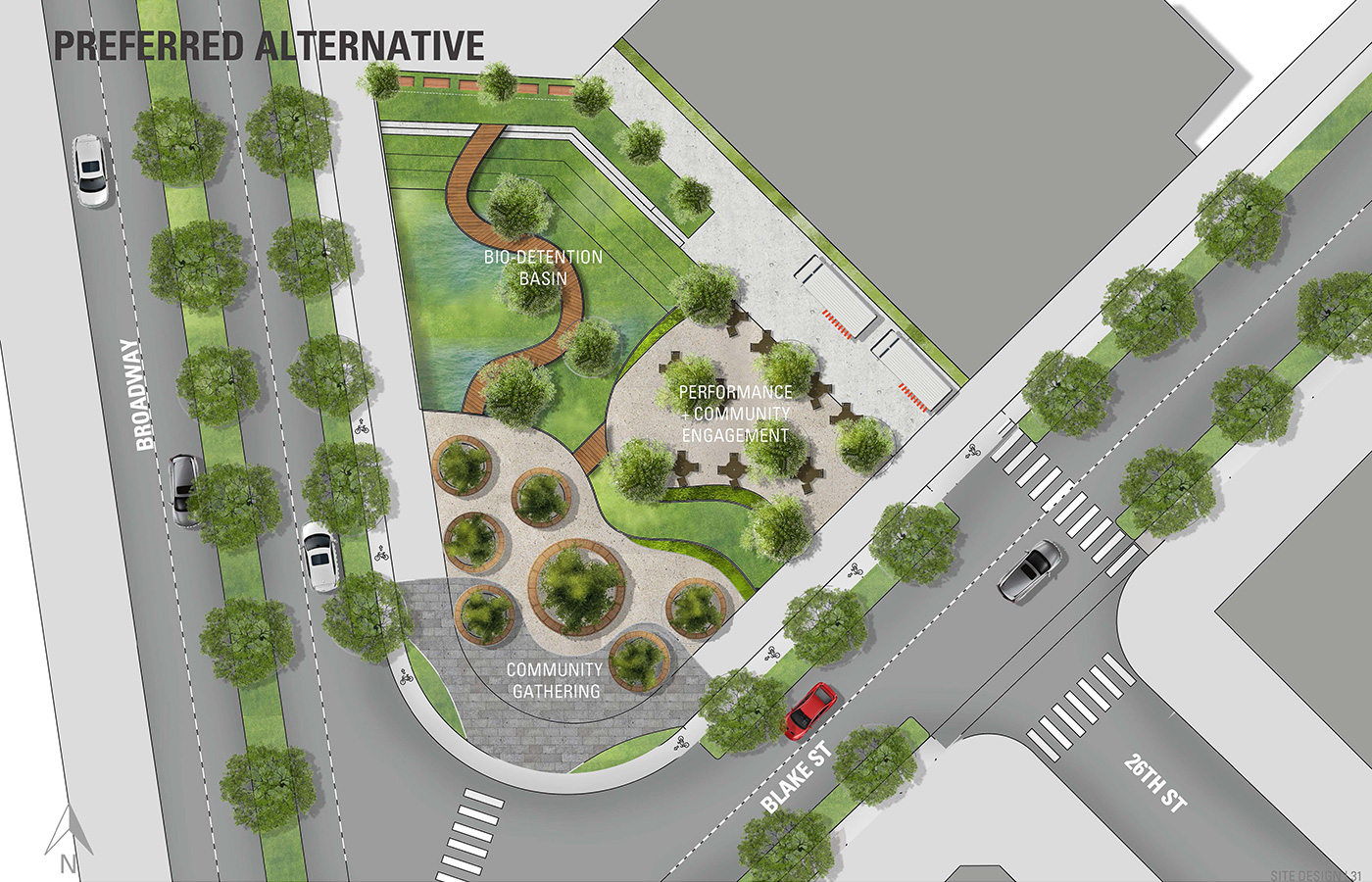
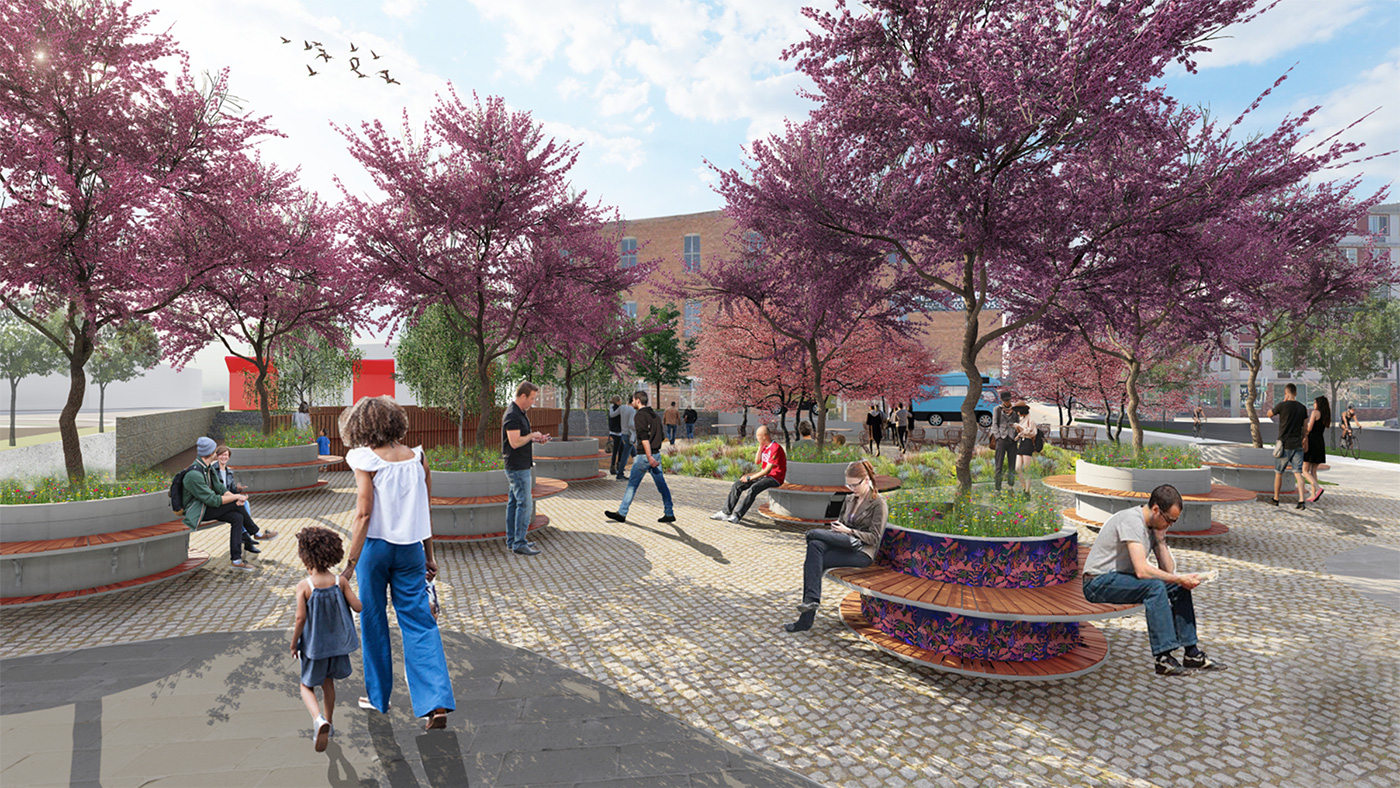
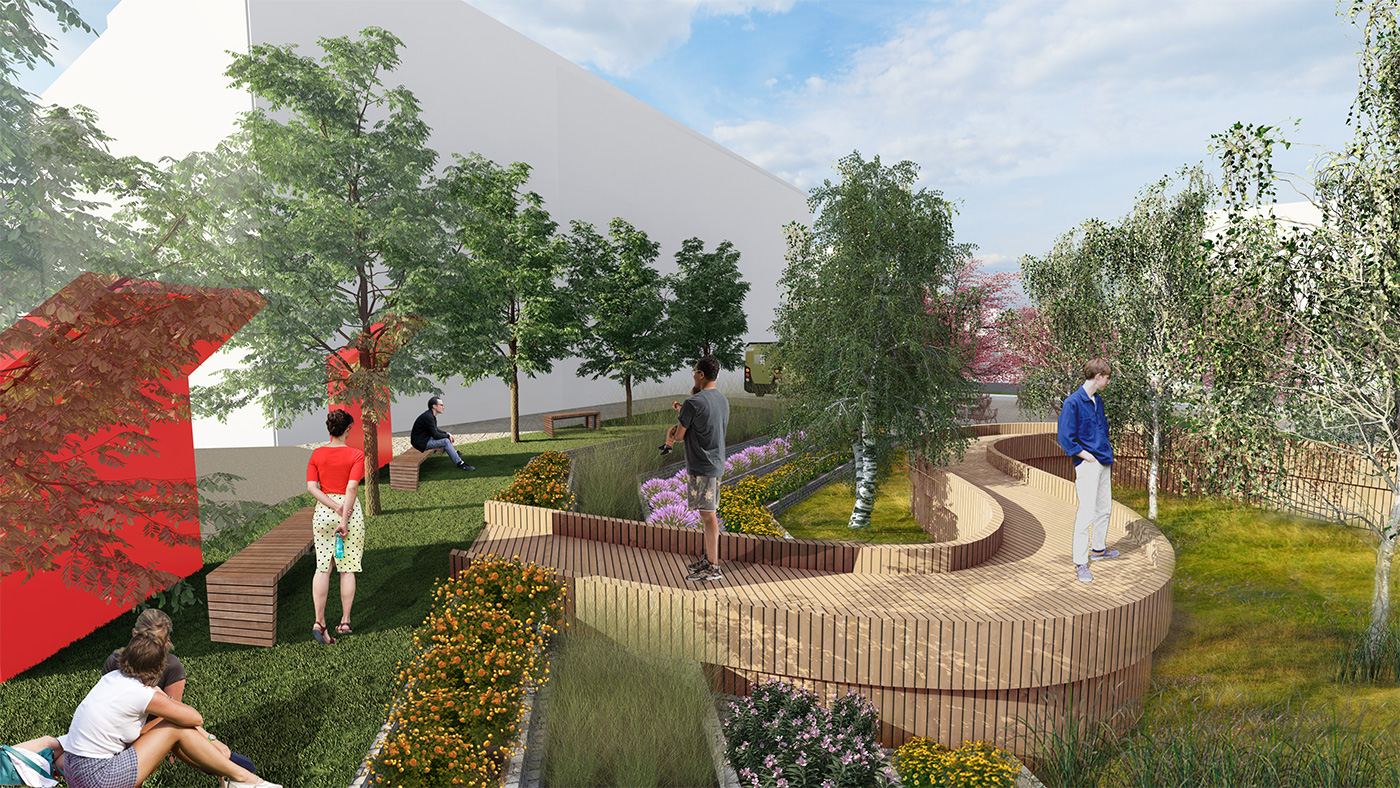
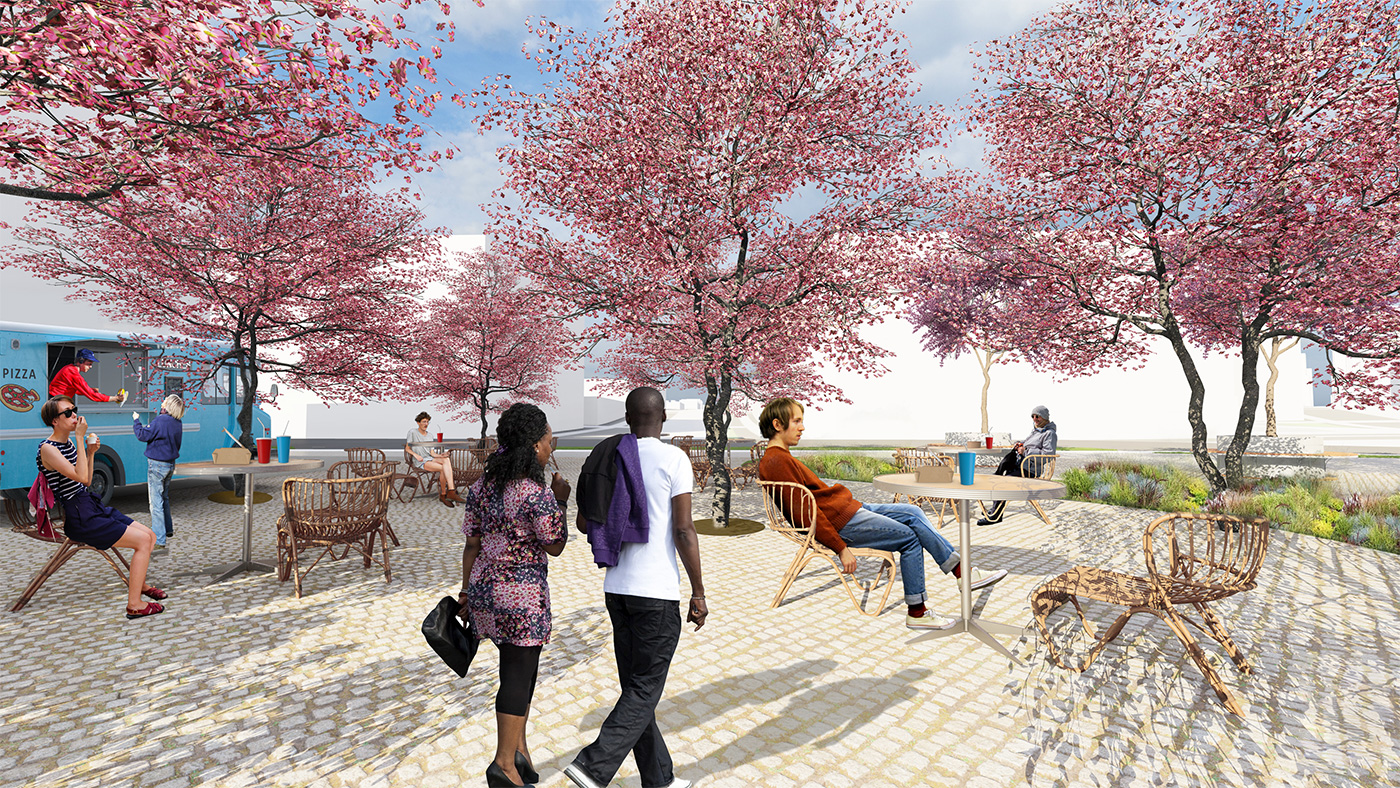
Neighborhood Greening
After finalizing the re-design for Boxyard Park, the team evaluated how it would perform in the greater Five Points area and discovered a gap between the park and the rest of the neighborhood. Already knowing that the neighborhood has a poor heat vulnerability, the team evaluated land use, landmarks and housing, and pedestrian/bicycle hazard areas to help identify priority areas to that needed to be addressed.
Based on the identified priority areas, the team selected specific major and minor roads and created prototype typologies for streetscapes, parking lots, and commercial frontages that identify improvements to the tree canopy and infrastructure. These changes help reduce the heat island effect, add green spaces, and promote pedestrian and bicycle safety.
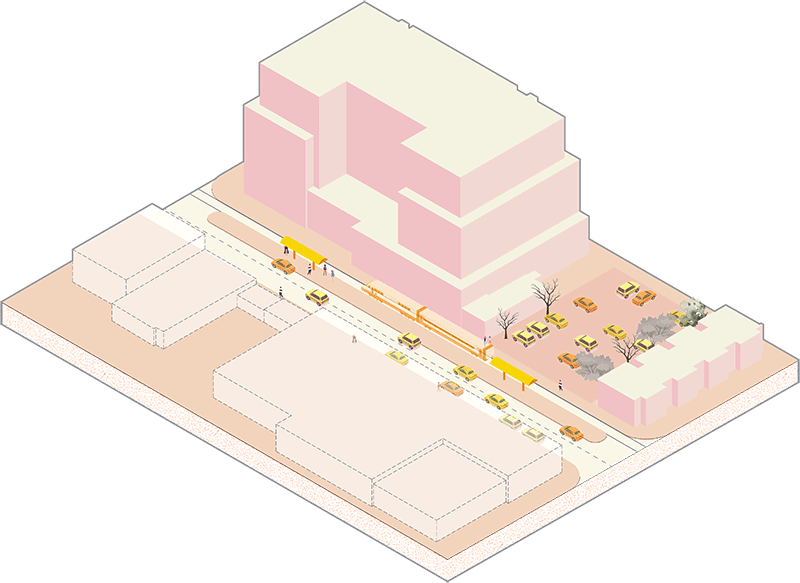
Existing at Welton and 25th: Lacking in vegetation and shade, and parking lot is not well used.
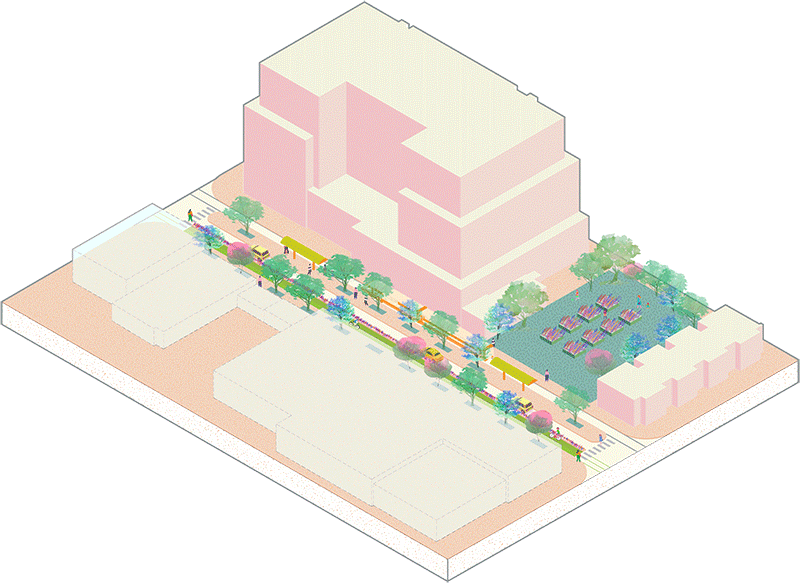
Proposed: Converting street parking into a bike lane, adding buffer for safety, increasing sidewalk and space for trees to grow, and converting the parking lot into flexible open green space.
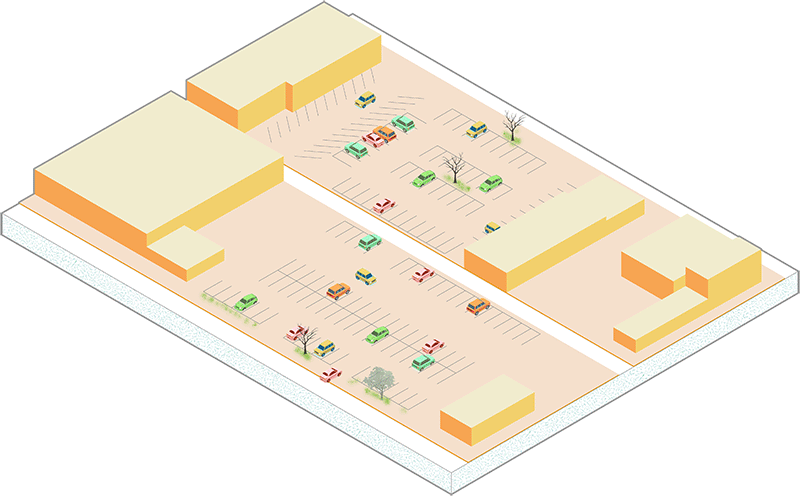
Existing at Park Avenue and Lawrence: The parking lot has impervious surface with little to no vegetation.
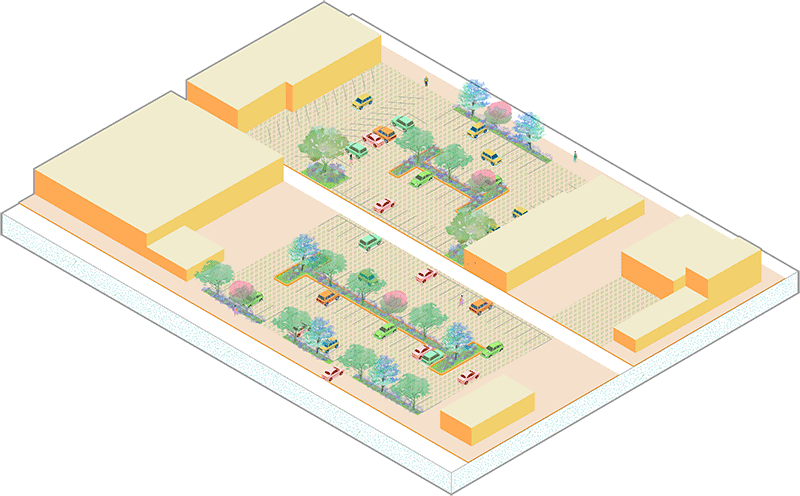
Proposed: Integrating pervious paving and adding trees and rain gardens to increase tree canopy and better utilize the space.
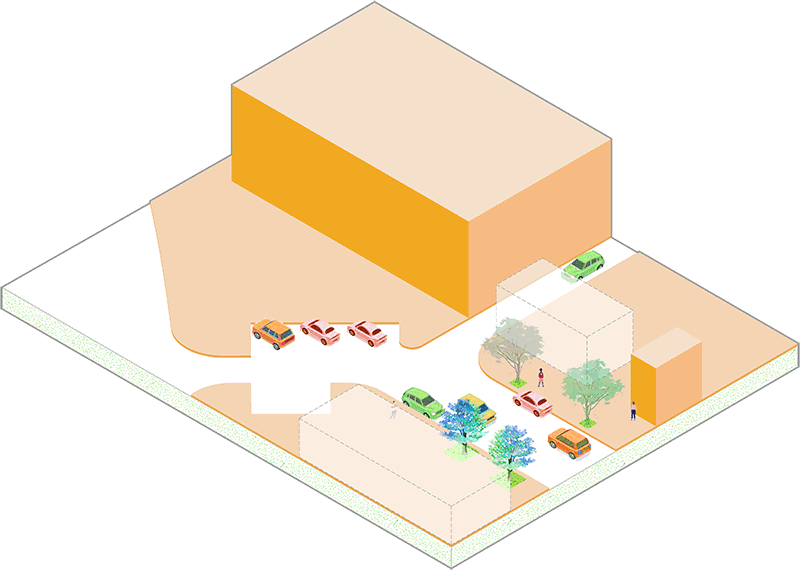
Existing at Broadway & 25th: Corridor has a large, paved corner that is not used and has very little planting.
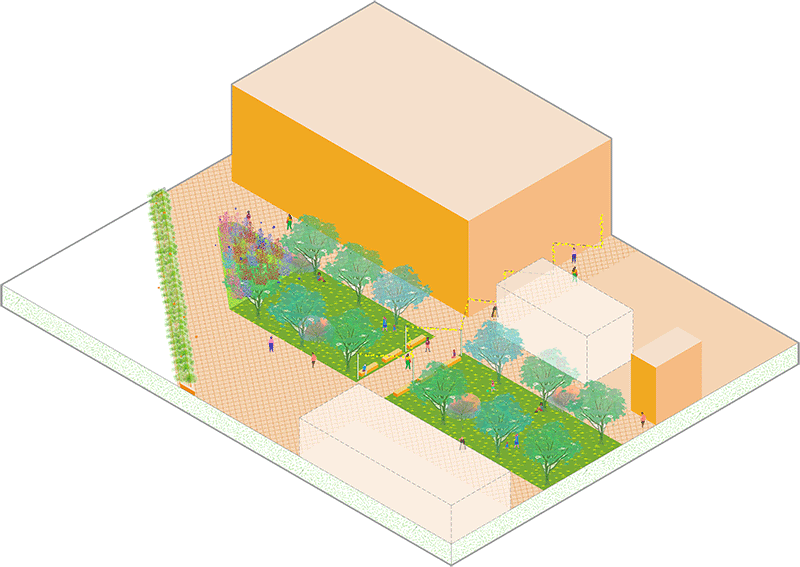
Proposed: Blocking off the street, creating a curbless integration with the alley, and creating a pollinator garden to introduce more green space to the neighborhood.
With these proposed improvements the team estimates the ability to double the number of trees per acre, decrease the heat vulnerability score by 50%, and increase the number of parks by 90%.
After presenting to their final plan and design to the client, Brian Kurzel from the National Wildlife Federation said, “I’m amazed by the level of professional design and thoughtfulness they put into this. It’s incredible the amount of data they pulled together and incorporated into their alternatives and plan.”
“This helps to take this project to the next level,” added Alicia Mountain of the National Wildlife Federation. “This team filled a critical gap in this project, and we now have materials backed by Design Workshop to engage and inspire the community around this project. This gets me super excited about where we can go as we do more greening projects in Five Points and the greater Denver area. Design Workshop has done amazing work and we look forward to continuing working with them to design these spaces.”
Christian Galindo, one of the Charles Fountain interns based in Denver who took on the project manager role with the group of interns for this project, was most excited about the opportunity to collaborate and bring their diverse backgrounds and knowledge to the table. “The work our team did provides the client and community motivation to keep this project moving forward,” added Galindo. “We made a road map for the community for creating and accessing healthy outdoor spaces.”
Looking Back
Our seven Dr. Charles Fountain Interns impressed everyone at Design Workshop not only with their work on the Five Points Greening project but also on the other projects on which they contributed in each studio.
“My internship experience has been inspiring and transformative to say the least,” said Ciara Knight, a student in Landscape Architecture at North Caroline A&T State University in Greensboro, “I have not only learned more about landscape architecture but how to be more organized, innovative, and thrive with a team.”
To Dylan Smith, a Landscape Architecture student in his final year at Michigan State University, the biggest takeaway of the program is, “to not just design for the present but for generations in the future. As designers we have the opportunity to leave behind a legacy!”
We are thrilled to have worked with this talented group of designers and planners and are looking forward to the seeing the great work they will do in their careers!
