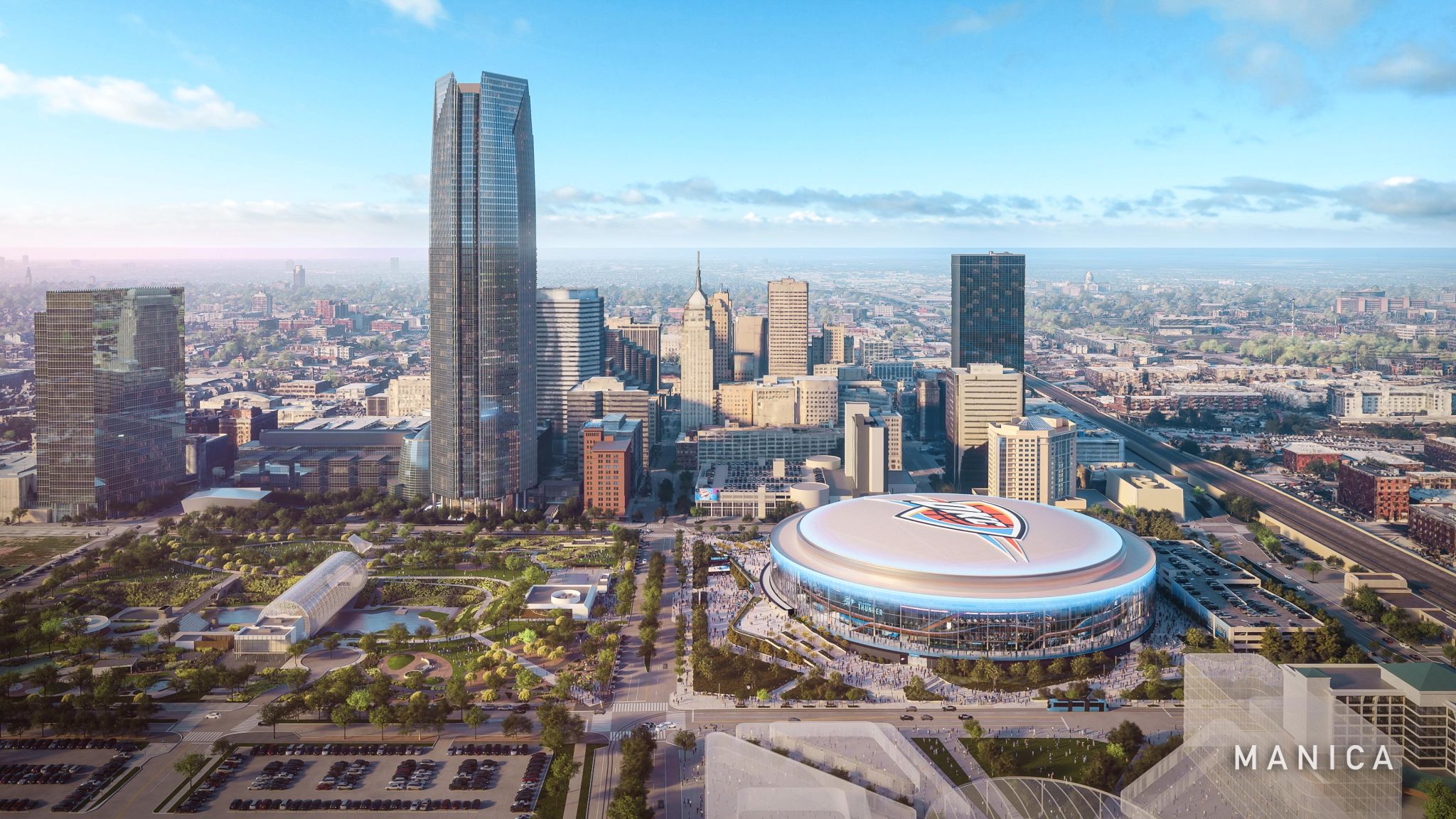News Release


Design Workshop, an international landscape architecture, planning, and urban design firm, is pleased to announce its role in one of the most transformative civic projects in Oklahoma City, the new NBA Oklahoma City Thunder Arena.
A team of landscape architects from Design Workshop, led by President Robb Berg, is leading the design of the public realm surrounding the arena. The goal is to create a welcoming gateway to downtown, a reimagined Thunder Alley for fans, and a green civic heart that connects the arena to the Myriad Botanical Gardens.
“We’re honored to be part of this game-changing project in Oklahoma City,” said Berg. “Following the Thunder’s NBA championship season in 2025, this design celebrates the franchise’s rich history while looking ahead to an exciting new chapter of excellence for the team and the city. This high-profile civic space is more than a home for basketball—it’s a bold investment in Oklahoma City’s future.”
Designed with people, performance, and place in mind, the new arena will serve as a catalyst for the city’s ongoing economic and cultural renaissance. With a 360-degree glass curtain wall, the downtown arena will offer panoramic views from all interior concourses, emphasizing transparency and connection. The arena prioritizes basketball with optimized sight lines and a seating design that creates an energetic, loud, and intimate experience.
The arena is scheduled to open in late summer 2028. MANICA is leading the design of the project in partnership with TVS as the Architect of Record.
Founded in 1969, Design Workshop is an internationally renowned design firm specializing in landscape architecture, urban planning, and strategic services with seven studios in the U.S. and projects spanning the globe. Our work focuses on the intersection of art, community, environment, and economics to increase social equity and create places of meaning and resonance. For additional information follow us at @designworkshop on LinkedIn and Instagram.