Residential Gardens
Crystal Bay
Lake Tahoe Basin, Nevada
Challenged by steep topography with neighboring homes, Design Workshop carefully articulated an arrival sequence and defined outdoor gathering spaces befitting this lakefront estate. Engaged to elevate the landscape and site design, we collaborated with the developer and architectural team to thoughtfully choreograph the landscape experience and blur the distinction between interior and exterior. The entry courtyard was reorganized to welcome guests and artfully reveal monumental granitic boulders and rare canyon live oaks. Peak-a-boo views of the lake hasten the anticipation of the views beyond, while a subtle palette of groundcovers and native plants soften the forest floor and direct focus to the home, lake, and the Sierra landscape.
Expansive vistas of crystal waters are enjoyed from the patios and spas that are nestled between and among granite boulders. Design Workshop extensively modeled views and planting strategies from multiple angles. Combined with on-site coordination to locate 24’ mature pines and aspens that were craned into place, the design achieved instant privacy that feels like it has existed for generations. The results allow the landscape to take center stage and elevates the ordinary to spectacular.
Services Provided: Site Analysis, Site Planning, Design Development, Construction Documents, Construction Observation, Grading & Drainage Plans, Landscape Architecture
Awards
- Honor Award for Residential Design, California Sierra ASLA
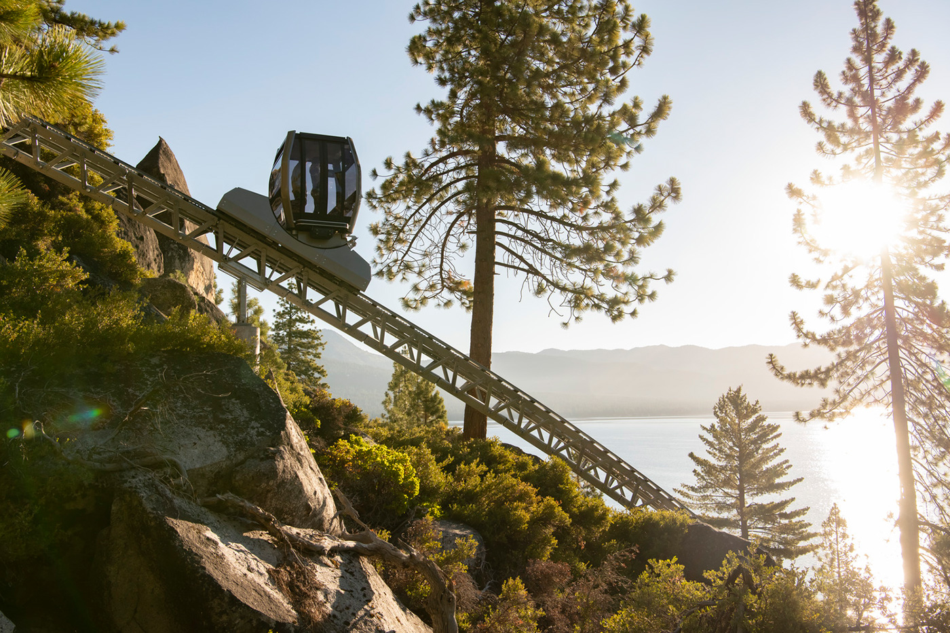
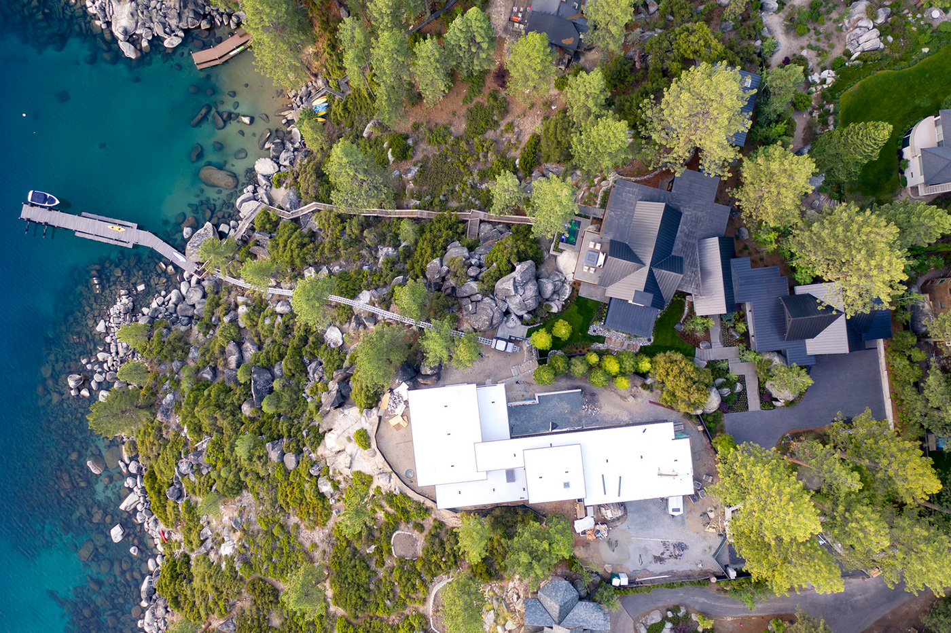
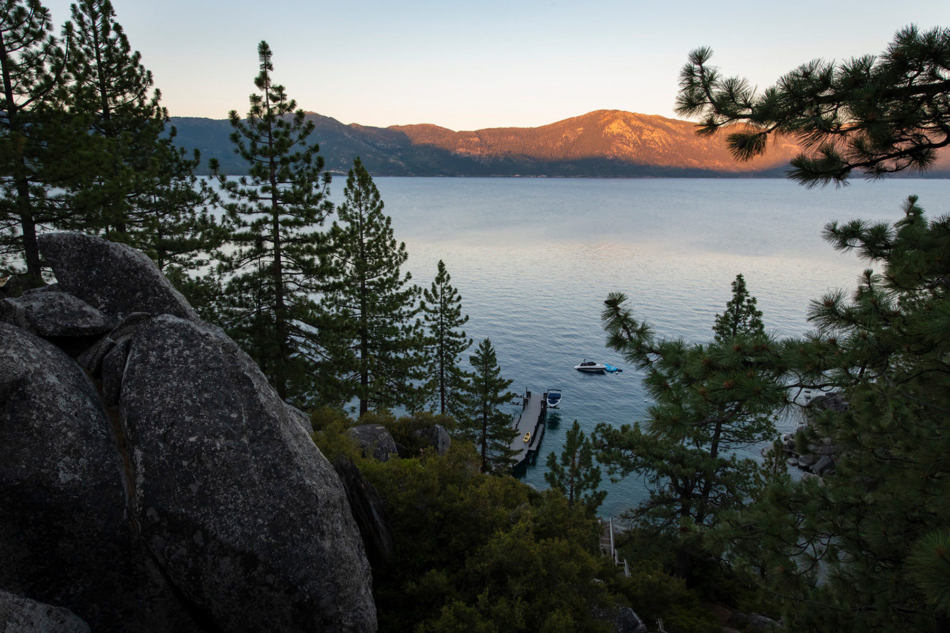
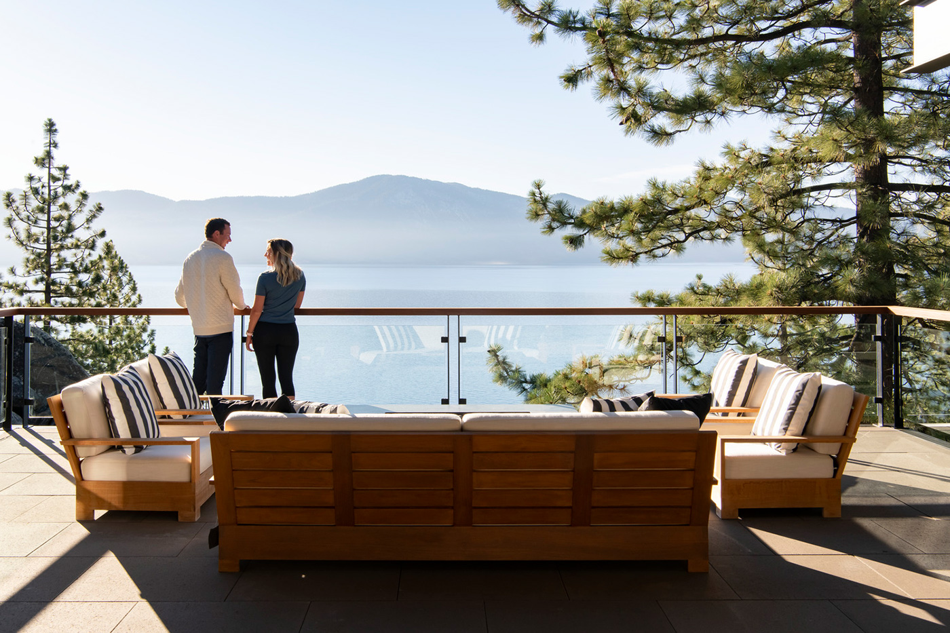
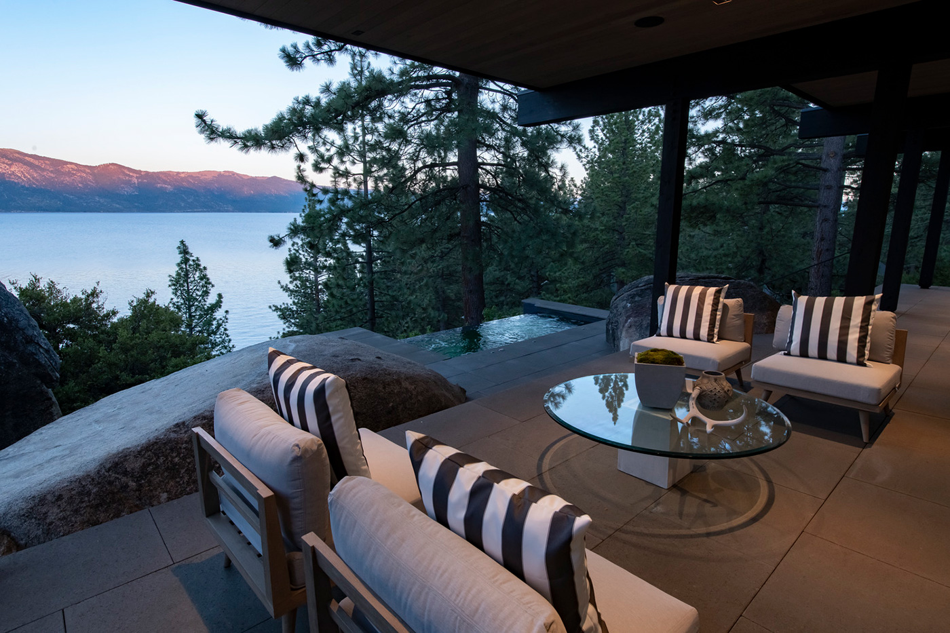
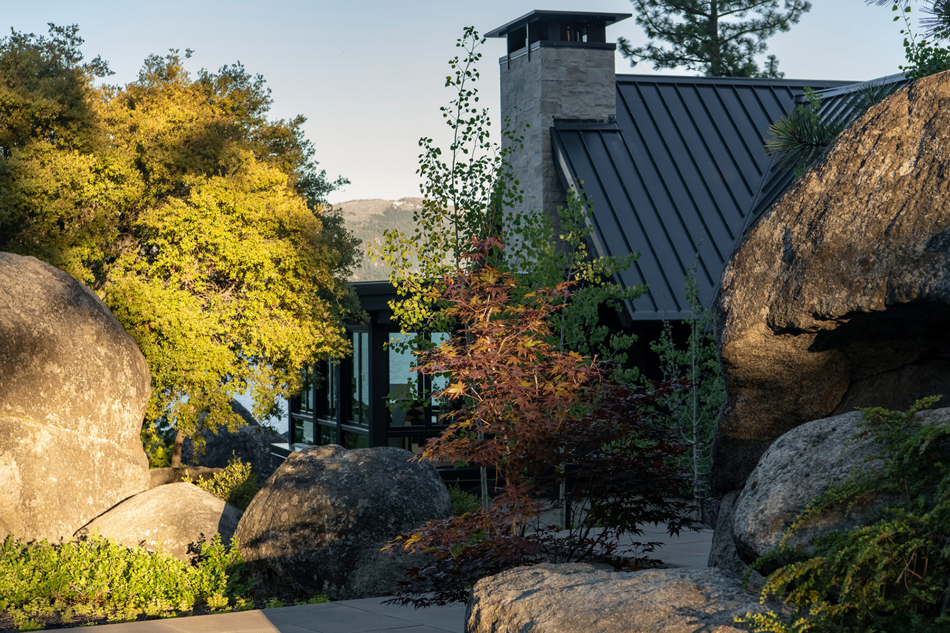
Collaborators
Ryan Group Architects, Ro Rockett Design, Tieslau Civil Engineering