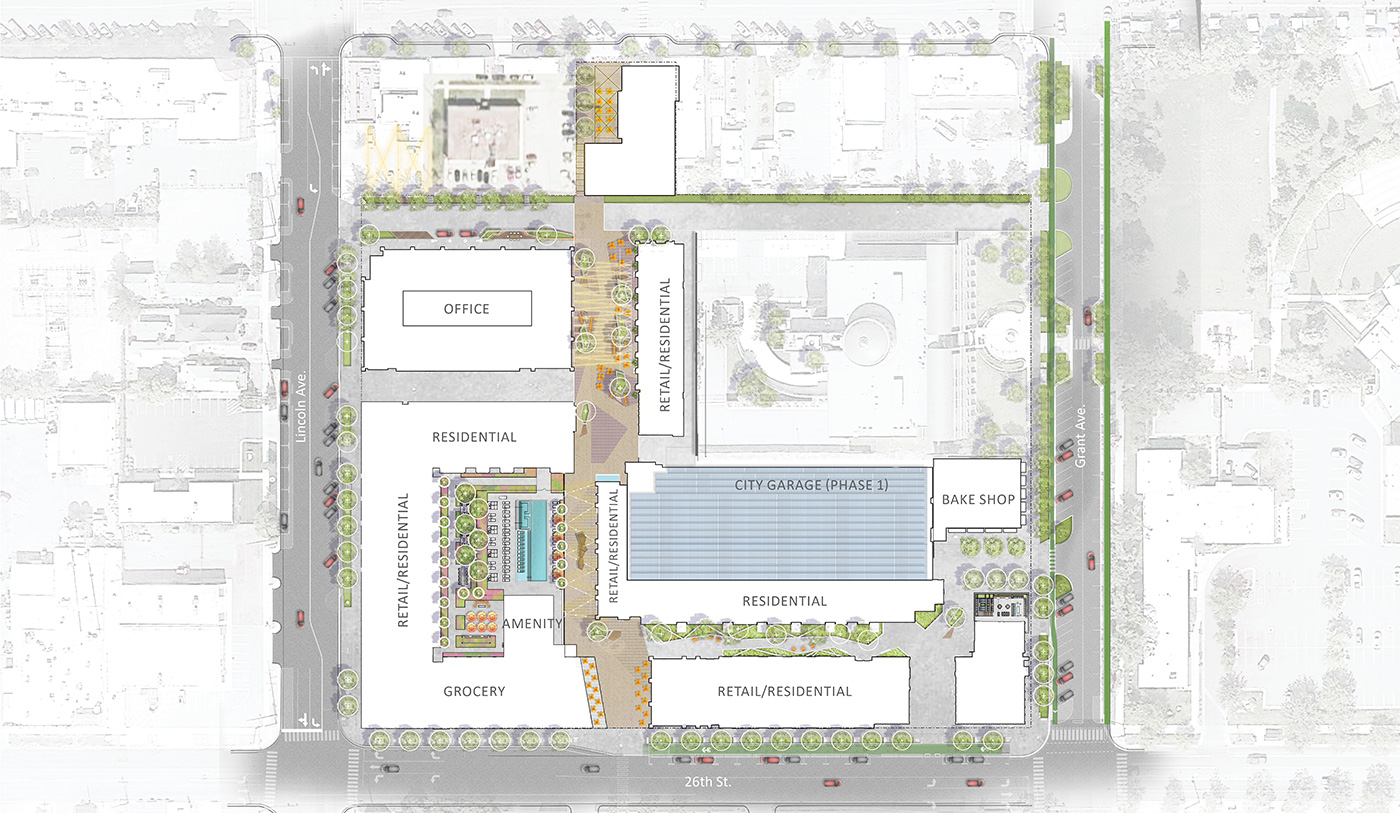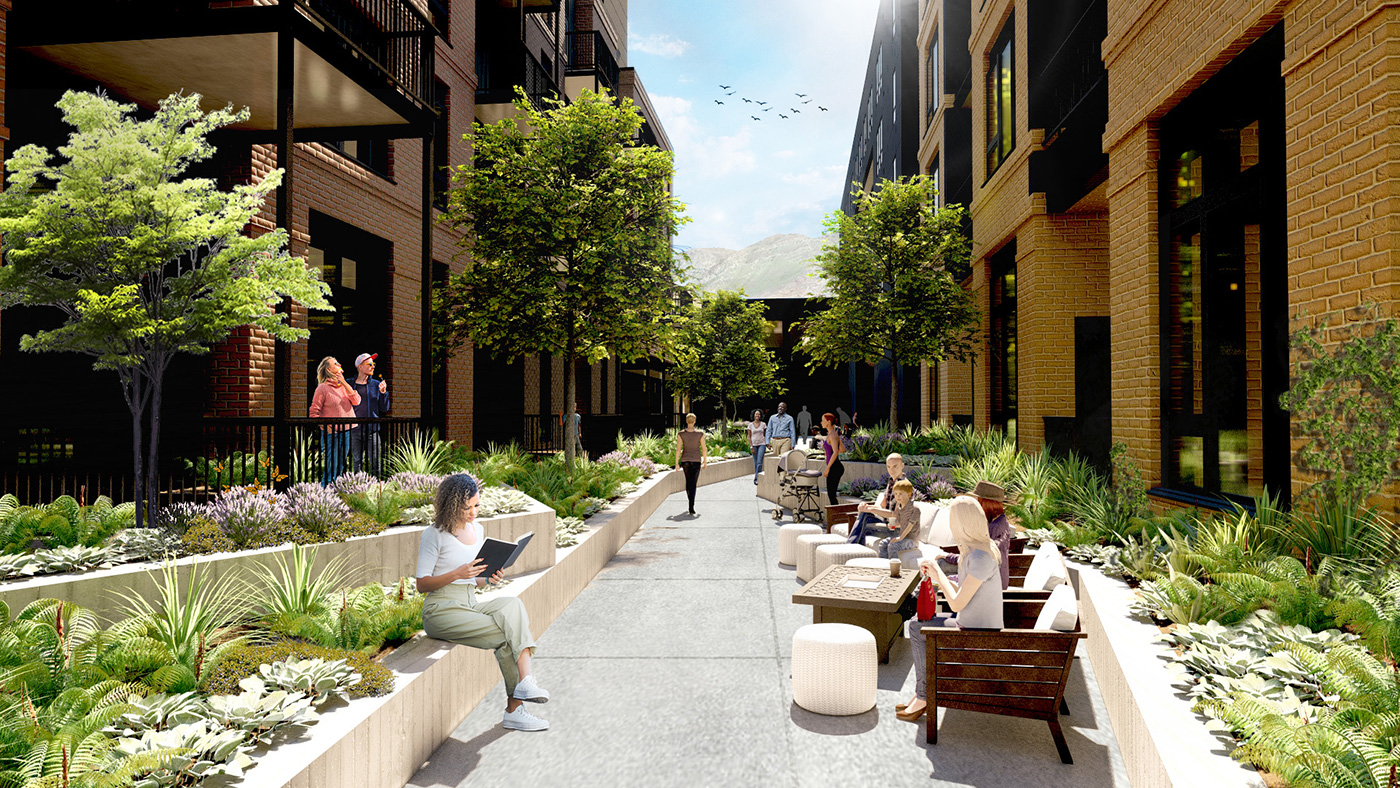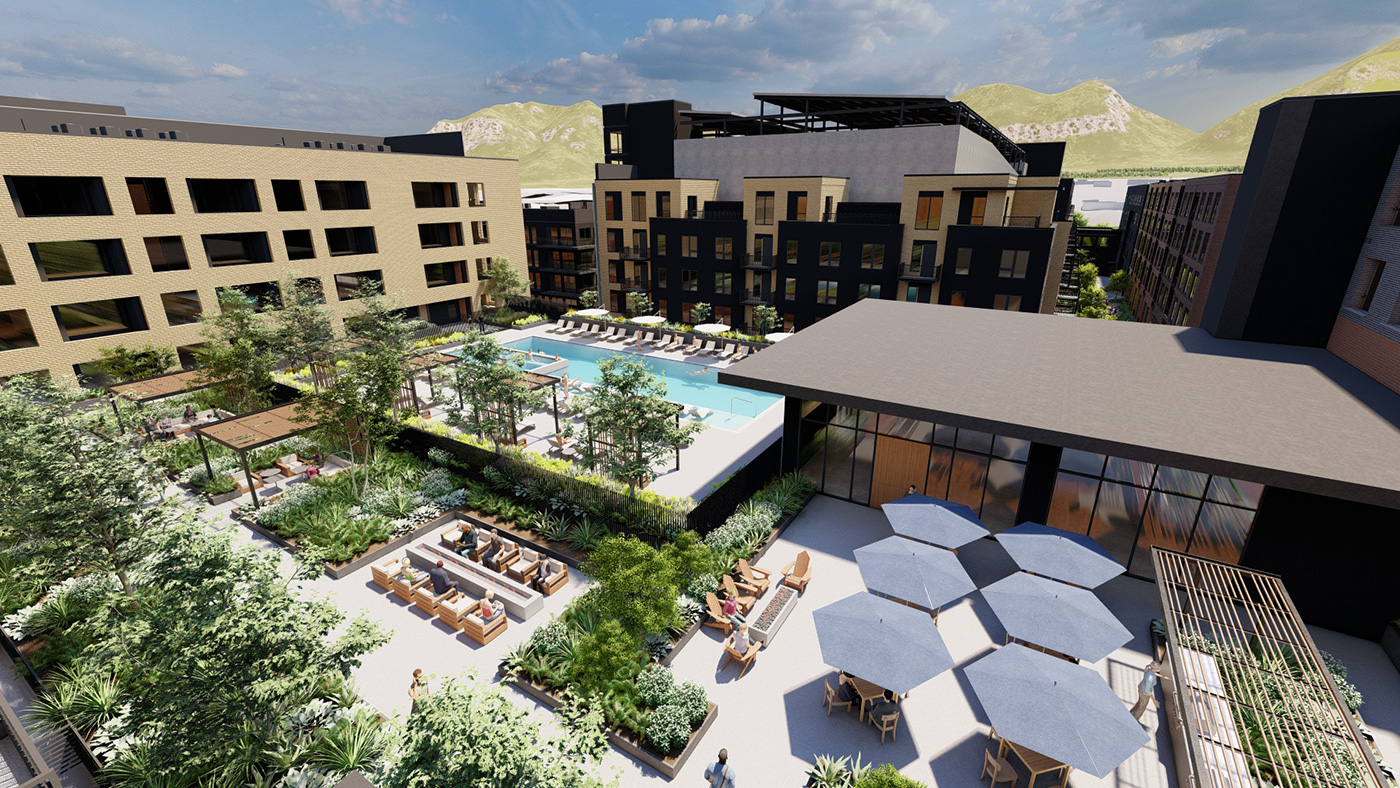On the Boards
WonderBlock
Ogden, Utah
In response to unprecedented growth along Utah’s Wasatch Front Range, the City of Ogden created the “Make Ogden” Downtown Master Plan to establish a 25-year vision for the growth of downtown. Through a series of catalytic projects in key locations around the Central Business District, the plan guides the city through phases of investment in the public realm, coupled with developer incentives, to attract private investment aimed at increasing land values, density, and walkability. WonderBlock is one of the catalytic developments identified in the plan that will spur economic development, job growth, residential density, and commercial land use in the heart of downtown.
This vibrant mixed-used community will be a combination of 100,000+ square feet of office space, 60,000+ square feet of retail, 300+ residential units, and a 100-room boutique hotel connecting directly to Historic 25th Street. Promoting the public realm and walkability, the block will be connected through a series of pedestrian paseos and outdoor amenities, including plazas, gardens, fountains, and spaces to gather. WonderBlock will not only help spark a downtown revitalization, but create a sense of place that will draw people throughout the region to the city.
Services Provided: Urban Design, Landscape Architecture
Client
JF Capital



Collaborators
Shears Adkins Rockmore Architects, Talisman Civil Consultants, Water Design, LS Group, Hines, McNeil Engineering, PVE Mechanical and Electrical Engineers