Residential Gardens
High Terrace Garden
Complementing the formal architecture of the adjacent home, High Terrace Garden successfully blends the values of a client’s traditional lifestyle with an irregular and steep hillside site. Together, the house and its garden are thoughtfully carved from a two-acre property consisting of native oak, aspen and spruce on a steep, north-facing slope. The garden, designed with traditional parterre patterns and geometric forms in mind, is defined by the elegant use of walled terraces, horticultural gestures and artistic lighting. Creating a seamless transition between garden and architecture, lines and angles create vistas and visual interest, while a series of open-air spaces offers intimate outdoor rooms for dining, entertainment and relaxation. Inside the home’s various rooms, doors and windows draw in the natural views. Water is an ever-present element, facilitating a visual and audible intimacy that reverberates throughout the home and garden.
Services Provided: Site Analysis, Zoning & Land Use Approvals, Site Planning, Conceptual Design, Schematic Design, Design Development, Construction Documents, Permitting, Bidding/Negotiations, Construction Observation, Grading & Drainage Plans, Landscape Architecture
Awards
- Honor Award for Residential Design, ASLA Colorado
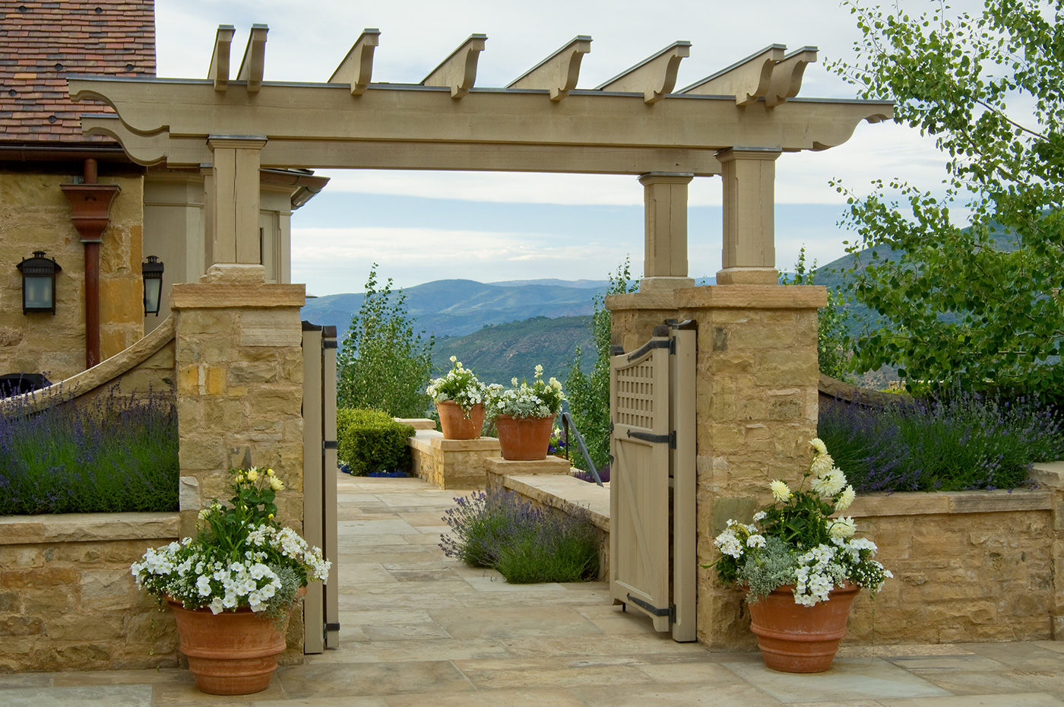
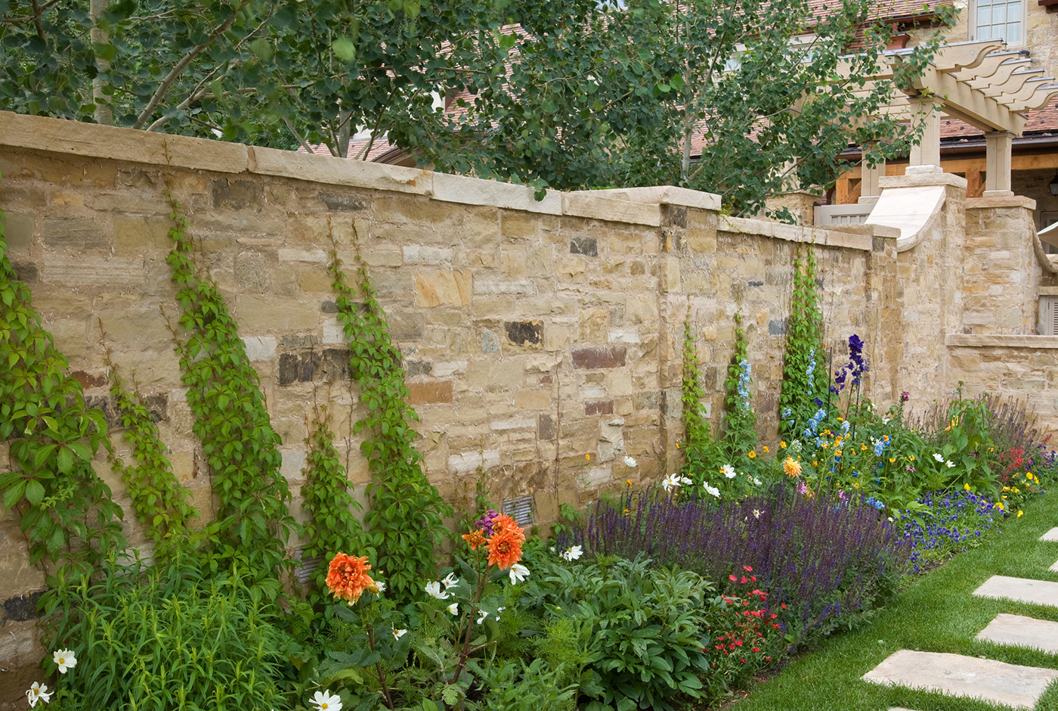
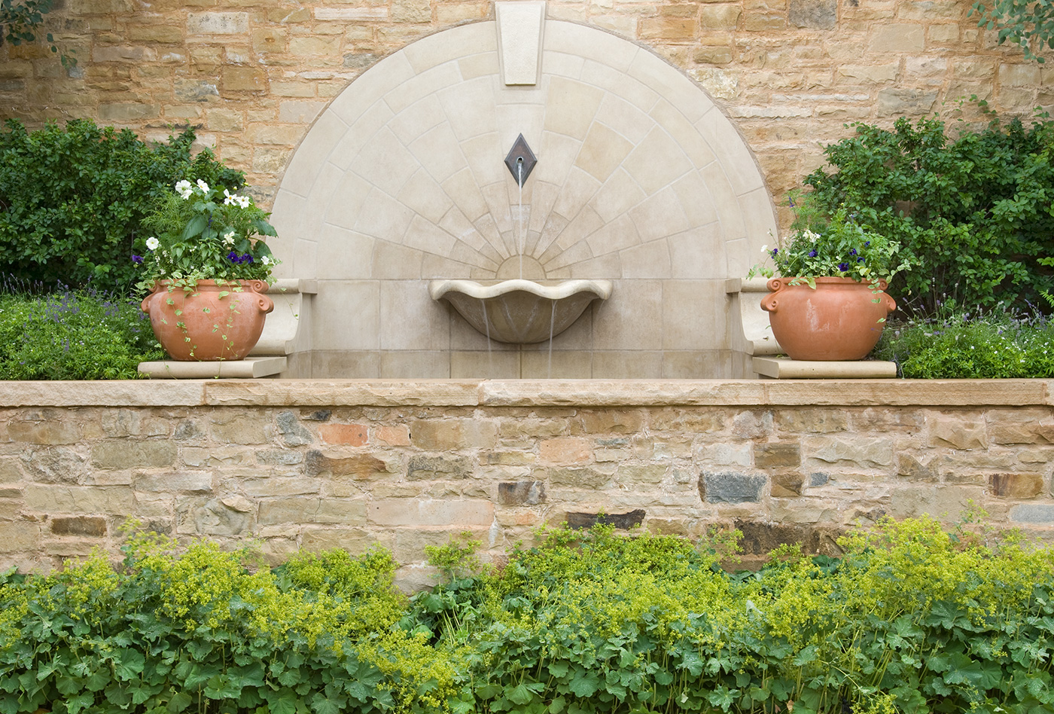
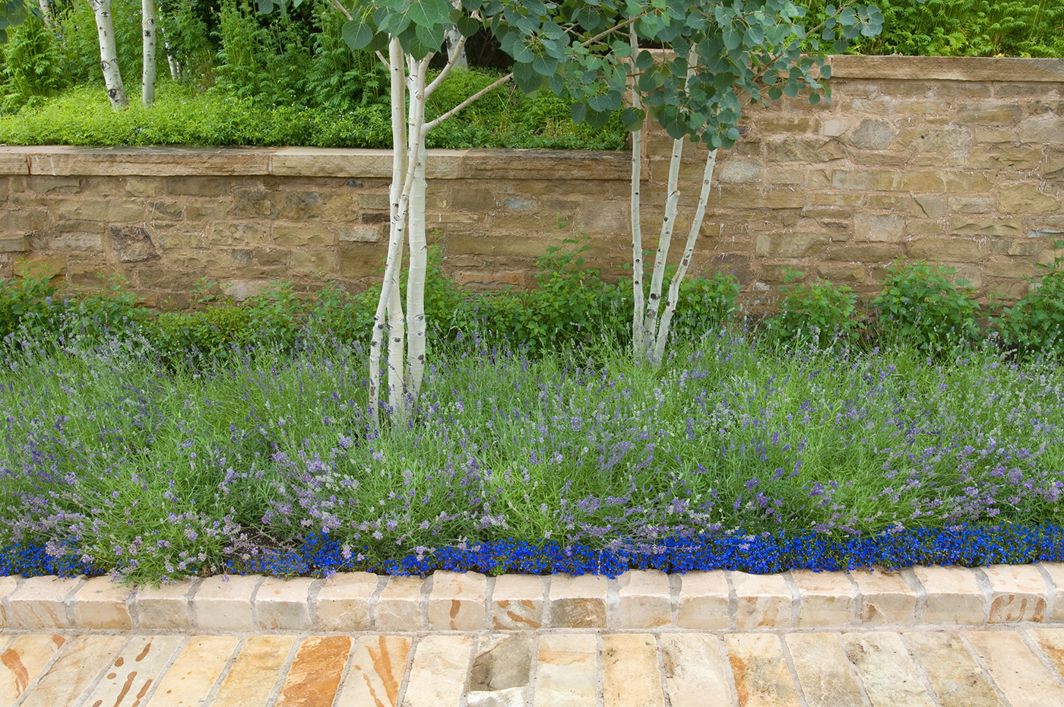
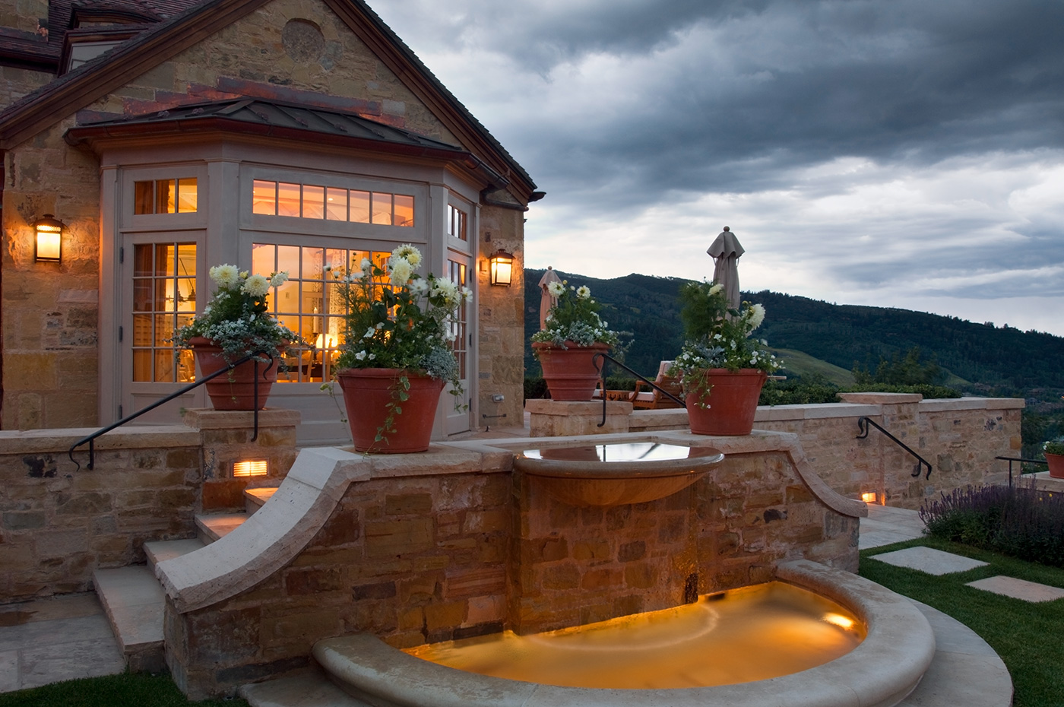
Collaborators
David Easton, Eric J. Smith AIA, Water Design, Harriman Construction