Urban Design/Mixed-Use
Watermark
Tempe, Arizona
The image of Tempe is partly known for its town lake and the corporate office buildings that line the southern shoreline. However, the image of the north shore is very different, exemplified by the suburban strip centers, student housing complexes and remnant commercial pad sites that line it and create the northern edge of downtown. Wedged between existing commercial sites and the town lake, a new 15-acre mixed-use district is emerging on a vacant and barren site which anchors the northern shore and gives reasons in downtown to walk or bike a little farther.
Watermark is a catalyst development, providing a collection of luxury office, housing and retail spaces in high rise buildings that line narrow streets and public spaces. The project’s backbone is Paseo Del Norte, a retail street that was envisioned a pedestrian space with continuous decorative pavers that stretch through and across the street from building-to-building. This hybrid approach blurs the lines between where cars drive and people walk, giving pedestrians the priority of space and convenience. Furthermore, the street showcases the rich variety of plants that can grow in this desert environment, creating a botanical experience for shoppers and alike. At one end of a central square, a pair of 16’ tall “Flower Towers” will display colorful bougainvillea and other flowering vines as families and children enjoy the monumental water feature that attracts and a creates an unmistakable landmark, visible in the day or at night.
Services Provided: Urban Design, Landscape Architecture, Construction Documentation, Construction Observation
Client
Nelsen Partners
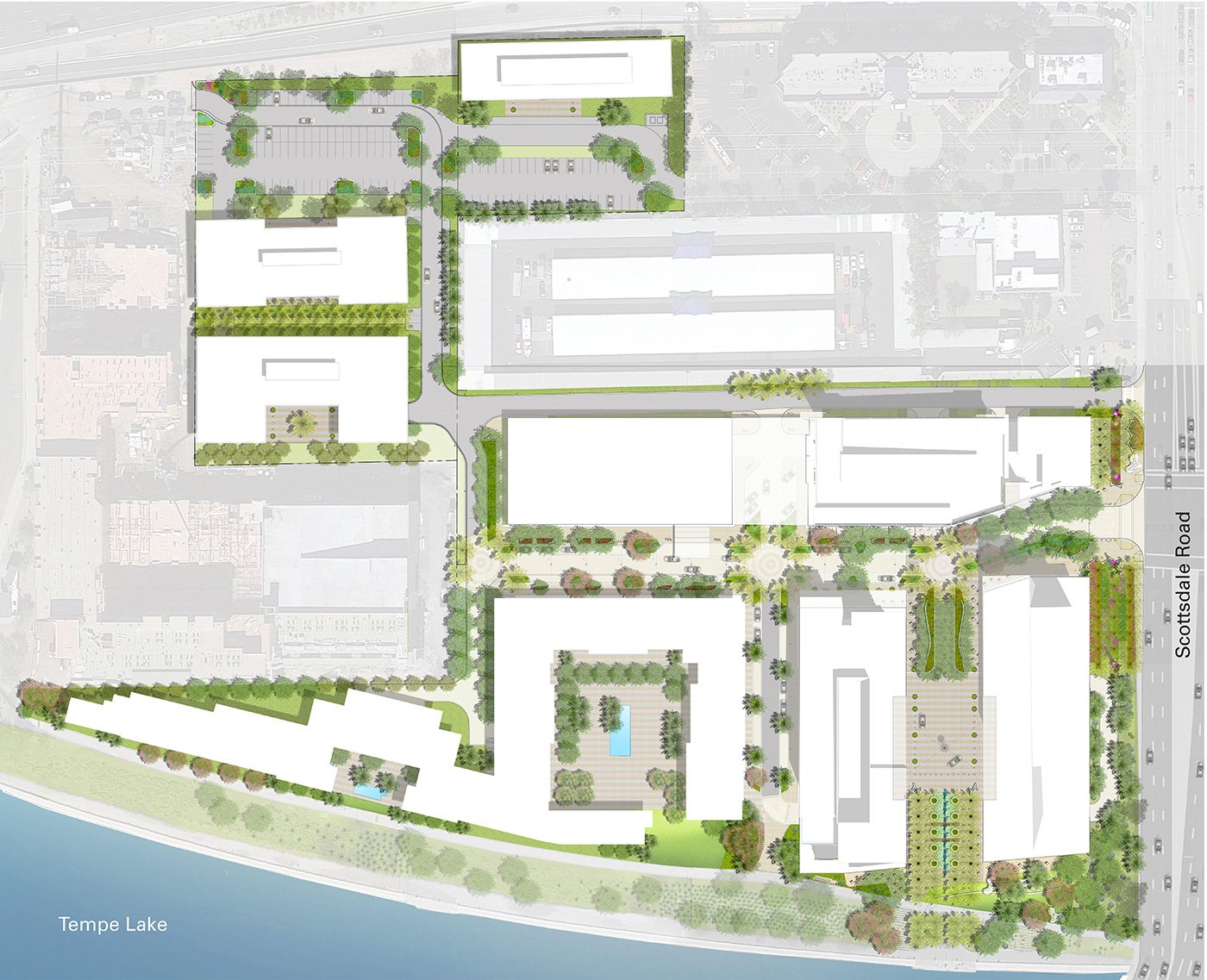
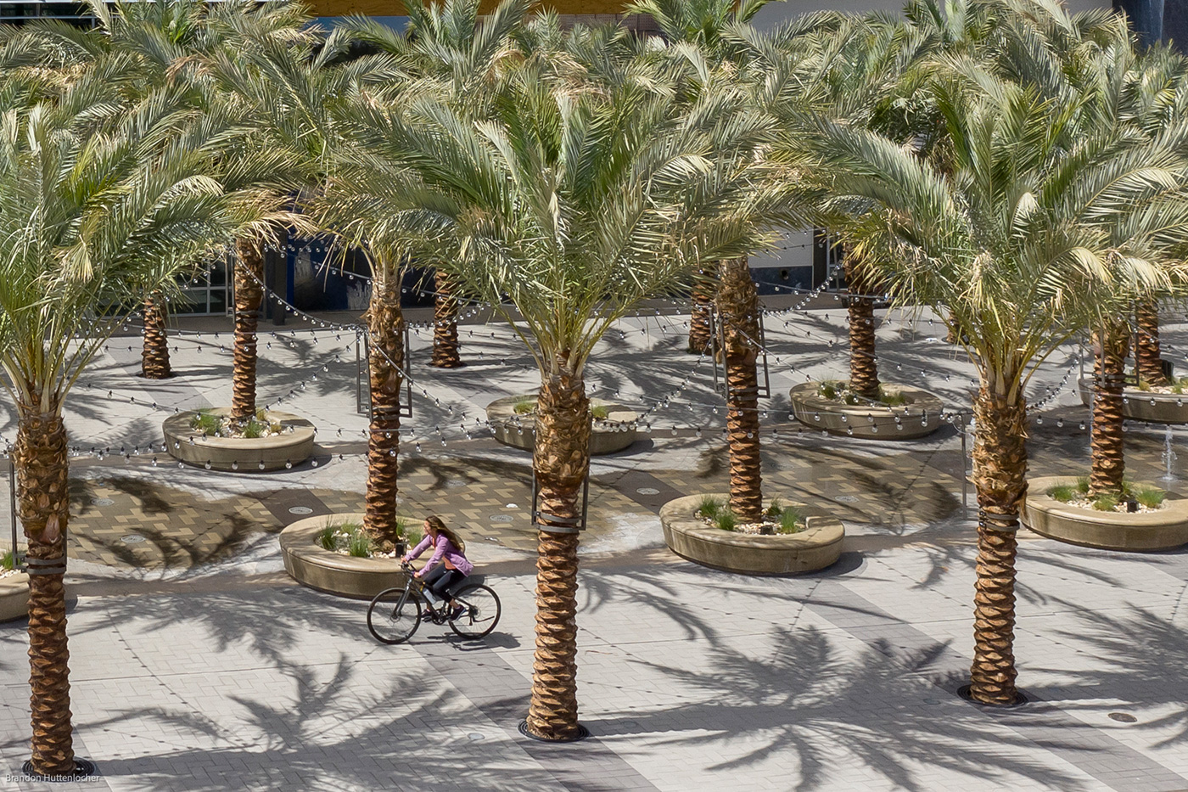
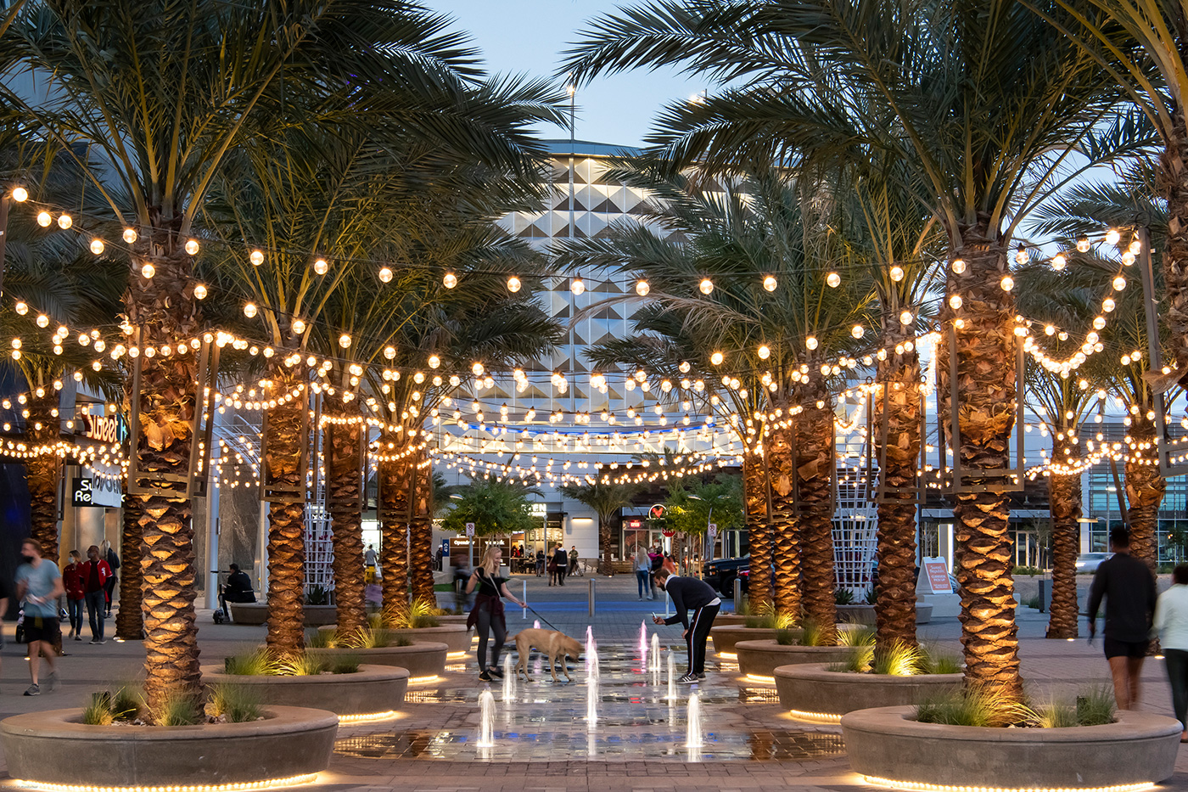
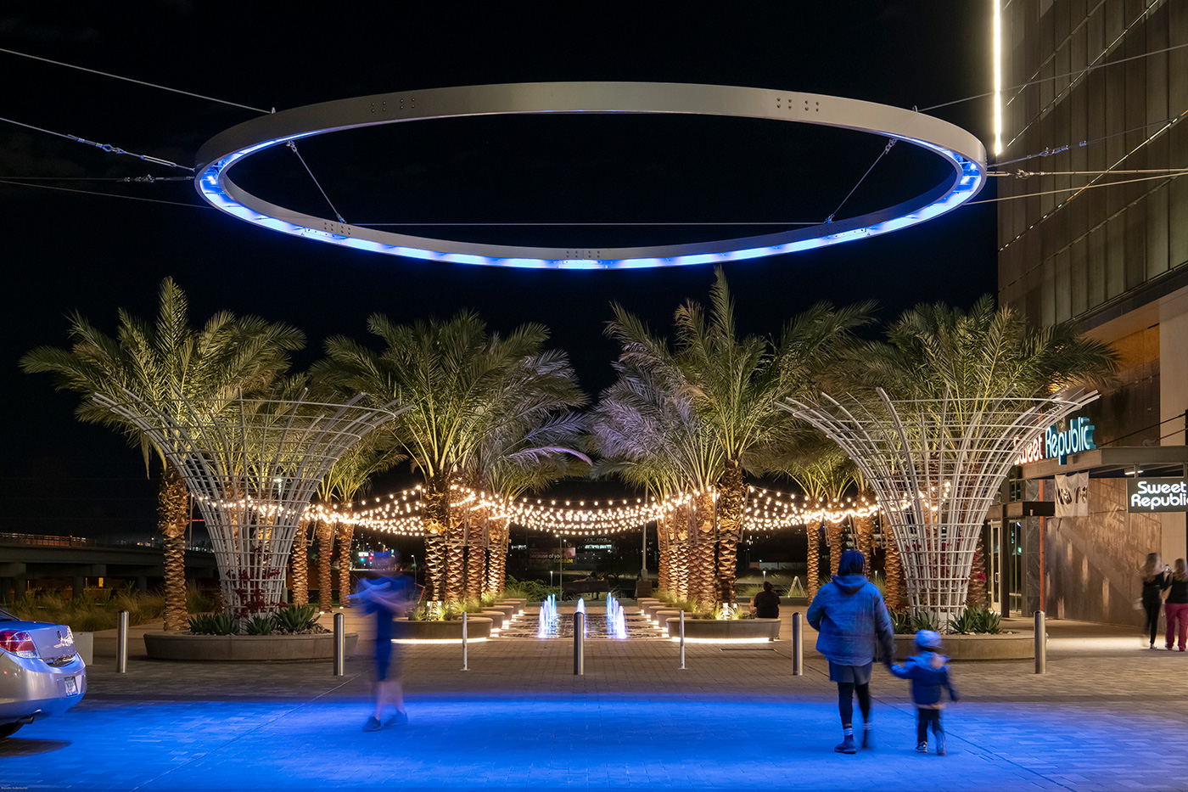
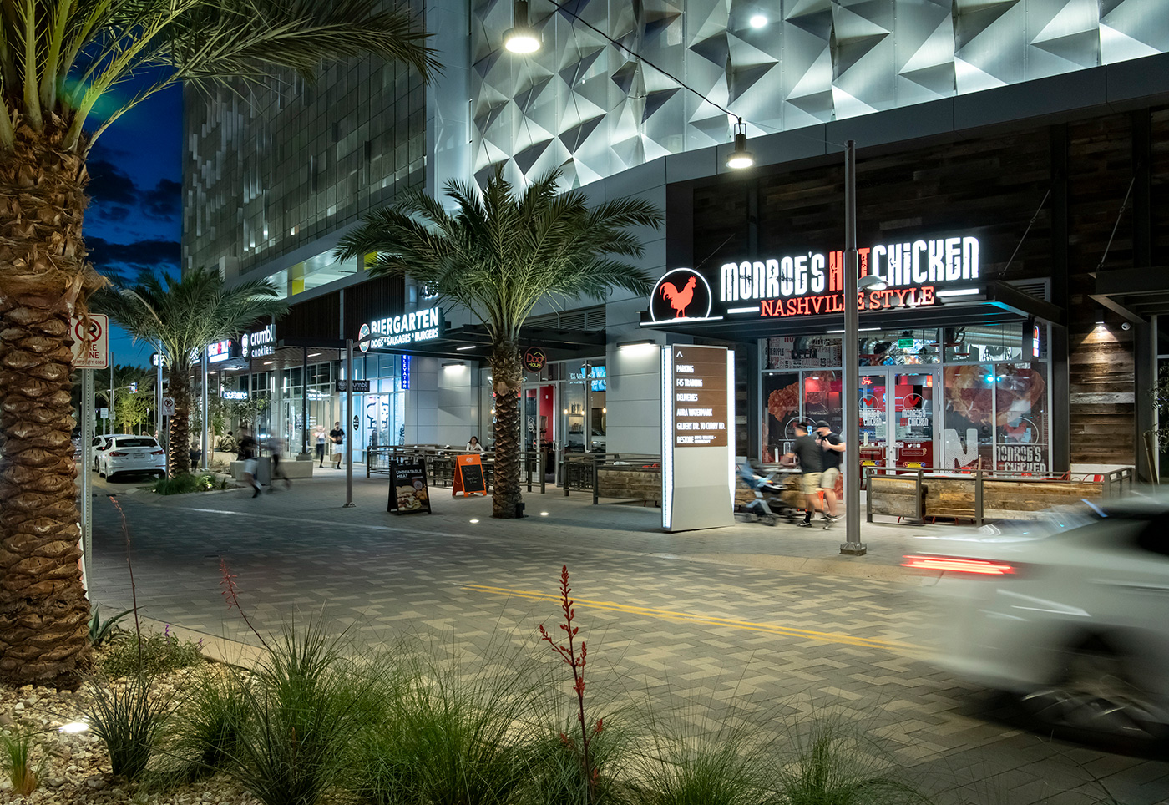
Collaborators
Erickson & Meeks Engineering LLC, Akali Lighting Design, Hines Irrigation, Sundt Estimating, Okland Construction